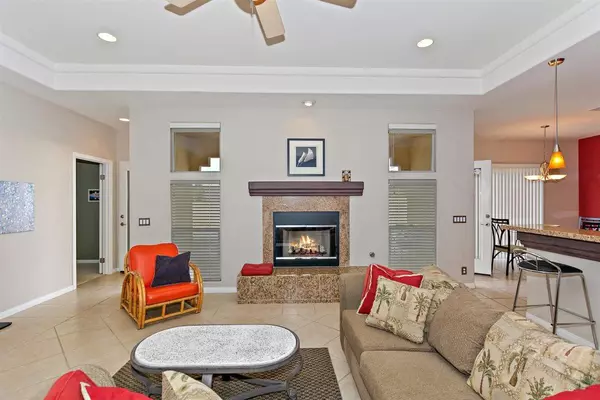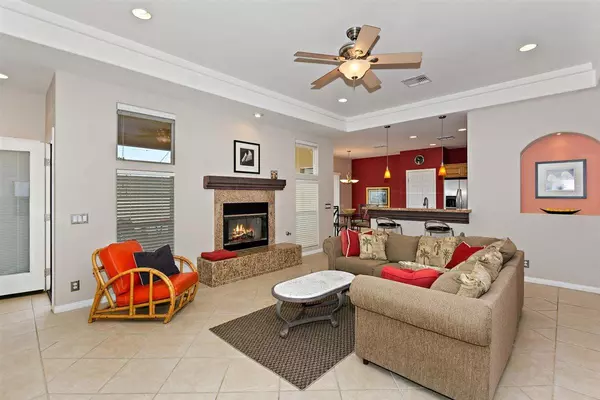For more information regarding the value of a property, please contact us for a free consultation.
10759 Pomelo DR Desert Hot Springs, CA 92240
Want to know what your home might be worth? Contact us for a FREE valuation!

Our team is ready to help you sell your home for the highest possible price ASAP
Key Details
Sold Price $297,500
Property Type Single Family Home
Sub Type Single Family Residence
Listing Status Sold
Purchase Type For Sale
Square Footage 1,600 sqft
Price per Sqft $185
Subdivision Foxdale Estates
MLS Listing ID 219053540
Sold Date 12/14/20
Bedrooms 3
Full Baths 2
HOA Y/N No
Year Built 2004
Lot Size 8,276 Sqft
Property Description
Wow! Stunningly breathtaking home hits the market. Proudly owned by original owner and rarely lived in. I will do my best to describe this beauty, but honestly you will have to see it to believe it. Some of so many highlights are, but not limited to, desirable, top of Terrace Heights/Foxdale location, stunning panoramic views, with the most amazing vistas during the day and beautiful sunsets in the evening. You will see the San Jacinto and surrounding Palm Springs mountains decorated with snow. Feel the freedom of owning your own private backyard. The property has a giant, pool-sized, 8,276 sq ft lot. Let your creativity flow or simply build your own pool as big as you would like, so you can splash around, once the summer arrives. Did we mention that ALL FURNISHINGS ARE INCLUDED! Owner took such excellent care of his home that you can even see it on the grout. Bottom line - it has been meticulously maintained. Come see it and judge for yourself. All matching Frigidaire, Professional Series appliances rarely used. Four giant, walk-in closets, 10-jet Jacuzzi tub in master, polished travertine dual vanities, charming and private front courtyard, outside office/bedroom and so much more. Move in perfect, just bring your suitcase! This one won't last long.
Location
State CA
County Riverside
Area 340 - Desert Hot Springs
Interior
Heating Central, Fireplace(s)
Cooling Air Conditioning, Central Air
Fireplaces Number 1
Fireplaces Type Gas, Living Room
Furnishings Partially
Fireplace true
Exterior
Parking Features true
Garage Spaces 2.0
View Y/N true
View Mountain(s), Panoramic, Peek-A-Boo
Private Pool No
Building
Story 1
Entry Level One
Sewer In, Connected and Paid, Unknown
Level or Stories One
Others
Senior Community No
Acceptable Financing Cal Vet Loan, Cash to Existing Loan, Conventional, Fannie Mae, FHA, Submit, VA Loan
Listing Terms Cal Vet Loan, Cash to Existing Loan, Conventional, Fannie Mae, FHA, Submit, VA Loan
Special Listing Condition Standard
Read Less



