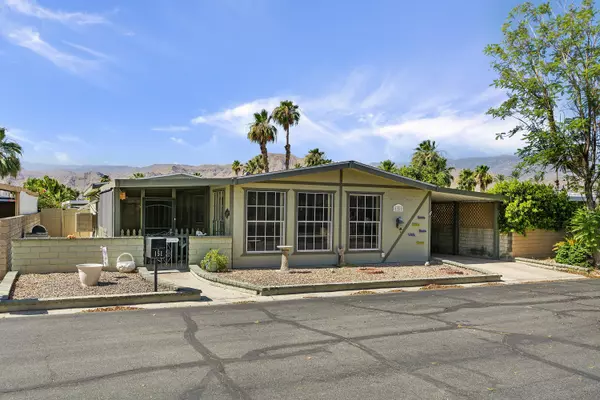For more information regarding the value of a property, please contact us for a free consultation.
151 Capri ST Rancho Mirage, CA 92270
Want to know what your home might be worth? Contact us for a FREE valuation!

Our team is ready to help you sell your home for the highest possible price ASAP
Key Details
Sold Price $85,000
Property Type Manufactured Home
Listing Status Sold
Purchase Type For Sale
Square Footage 1,800 sqft
Price per Sqft $47
Subdivision The Colony
MLS Listing ID 219044283
Sold Date 11/18/20
Bedrooms 2
Full Baths 1
Three Quarter Bath 1
HOA Y/N No
Year Built 1978
Property Description
NEW PRICE! Amazing opportunity and the good life await you in this spacious, 2 bedroom, 2 bathroom home in Rancho Mirage's premier park community. This 1978 Silvercrest triple-wide home is so remarkably well-kept in its original condition, you would almost wear it just rolled off the line. Only, it's BETTER! New low-e asphalt shingle roof installed in 2018. Enclosed screened patio added in 2019. Paint, fit, and finish inside and out is impeccable. This home is move-in ready, or, at this price, you could renovate it to your heart's content. Generously long, attached carport will easily accommodate two midsized or or three small cars. Lovely shed for potting, general gardening, crafting or just stacking all your seasonal decorations. BUT, did you notice the size of the place? With a gross square footage of 1800, you've got lots of room to grow! Original paneling, beamed living room ceiling, WINE refrigerator, dining room built-in hutch, and wet bar lend sophistication. The Colony is a rent controlled ALL-AGE community with a club house, pool, and tennis courts. With an overall park-like setting, this home near the end of cul-de-sac is your slice of paradise. Run, don't walk to schedule a visit today
Location
State CA
County Riverside
Area 321 - Rancho Mirage
Interior
Heating Central, Natural Gas
Cooling Air Conditioning, Ceiling Fan(s), Central Air, Evaporative Cooling
Furnishings Partially
Fireplace false
Exterior
Pool Community, In Ground
View Y/N false
Private Pool Yes
Building
Lot Description Cul-De-Sac
Story 1
Entry Level One
Sewer Other
Level or Stories One
Others
Senior Community No
Acceptable Financing Cash, Cash to New Loan
Listing Terms Cash, Cash to New Loan
Special Listing Condition Standard
Read Less



