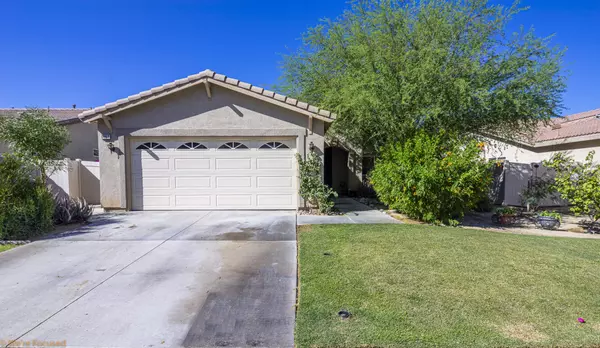For more information regarding the value of a property, please contact us for a free consultation.
64157 Appalachian ST Desert Hot Springs, CA 92240
Want to know what your home might be worth? Contact us for a FREE valuation!

Our team is ready to help you sell your home for the highest possible price ASAP
Key Details
Sold Price $278,000
Property Type Single Family Home
Sub Type Single Family Residence
Listing Status Sold
Purchase Type For Sale
Square Footage 1,630 sqft
Price per Sqft $170
Subdivision Mountain View Country Estates
MLS Listing ID 219044189
Sold Date 08/14/20
Bedrooms 3
Full Baths 3
Three Quarter Bath 2
HOA Fees $86/mo
HOA Y/N Yes
Year Built 2004
Lot Size 6,094 Sqft
Acres 0.14
Property Description
One of a kind highly upgraded home in the gated development of Mountain View. Home is located on a highly desirable lot with enchanting views looking out to the patio and yard inviting you to sit out in the evening and enjoy the desert air and mountain views. Luxurious executive level home includes 1630 sq.ft of living space with an open upgraded gourmet kitchen that is the ultimate entertainer's delight. Casual living room with hardwood floors creates a lovely comfort home and livability Master suite with large bathroom and a overized sized walk in closet are on the opposite side of the house from the guest bedrooms. Plantation shutters throughout, ceiling fans in all bedrooms, laundry room opens out to two car garage. Two pools, tennis and basketball available in this HOA. Welcome home!
Location
State CA
County Riverside
Area 340 - Desert Hot Springs
Interior
Heating Central
Cooling Central Air
Fireplaces Number 1
Fireplaces Type Gas, Living Room
Furnishings Unfurnished
Fireplace true
Exterior
Parking Features true
Garage Spaces 2.0
Pool Community, Gunite
View Y/N true
View Panoramic
Private Pool Yes
Building
Story 1
Entry Level Ground
Sewer In Street on Bond
Level or Stories Ground
Others
Senior Community Yes
Acceptable Financing Conventional, Fannie Mae, FHA, VA Loan
Listing Terms Conventional, Fannie Mae, FHA, VA Loan
Special Listing Condition Standard
Read Less



