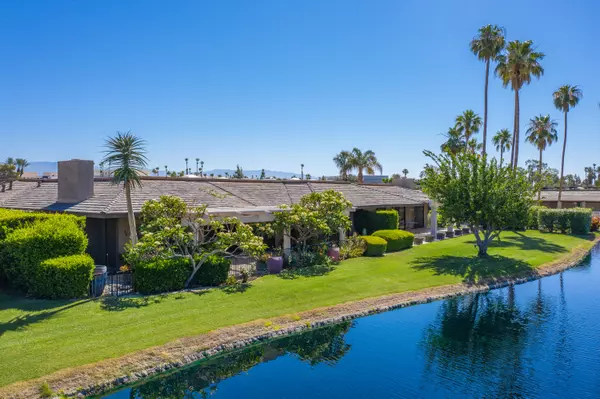For more information regarding the value of a property, please contact us for a free consultation.
15 Lehigh CT Rancho Mirage, CA 92270
Want to know what your home might be worth? Contact us for a FREE valuation!

Our team is ready to help you sell your home for the highest possible price ASAP
Key Details
Sold Price $502,823
Property Type Single Family Home
Sub Type Single Family Residence
Listing Status Sold
Purchase Type For Sale
Square Footage 2,994 sqft
Price per Sqft $167
Subdivision The Springs Country Club
MLS Listing ID 219043673
Sold Date 09/11/20
Bedrooms 3
Full Baths 1
Three Quarter Bath 2
HOA Fees $1,103/mo
HOA Y/N Yes
Year Built 1978
Lot Size 5,222 Sqft
Acres 0.12
Property Description
If you're looking for a tranquil setting with spectacular mountain views, this is your home! Sitting on the edge of a waterlily filled lake with sweeping Southwestern mountain views and on a quiet cul-de-sac street makes this the perfect location. A lushly landscaped patio nearby to a community pool is the ideal place for peaceful relaxation or a friends and family barbecue! Great 3 Bedroom - 3 Bathroom Broadmoor plan with dual master suites including large custom walk in shower and jacuzzi tub. Updated kitchen includes Kitchen Aid appliances and quart countertops. Almost new GE washer and dryer included as well. Located within the gates of The Springs and in the heart of Rancho Mirage near to world class dining, art, shopping and medicine. The Springs features golf, tennis, pickleball, fitness center and a soon to be beautifully remodeled clubhouse. The Springs is where you belong!
Location
State CA
County Riverside
Area 321 - Rancho Mirage
Interior
Heating Central, Fireplace(s), Forced Air
Cooling Air Conditioning, Central Air
Fireplaces Number 1
Fireplaces Type Gas & Wood, Gas Log, Gas Starter, Living Room
Furnishings Unfurnished
Fireplace true
Exterior
Parking Features true
Garage Spaces 3.0
View Y/N true
View Lake, Mountain(s), Panoramic
Private Pool No
Building
Story 1
Entry Level Ground
Sewer In, Connected and Paid
Level or Stories Ground
Schools
School District Palm Springs Unified
Others
Senior Community No
Acceptable Financing Cash, Cash to New Loan
Listing Terms Cash, Cash to New Loan
Special Listing Condition Standard
Read Less



