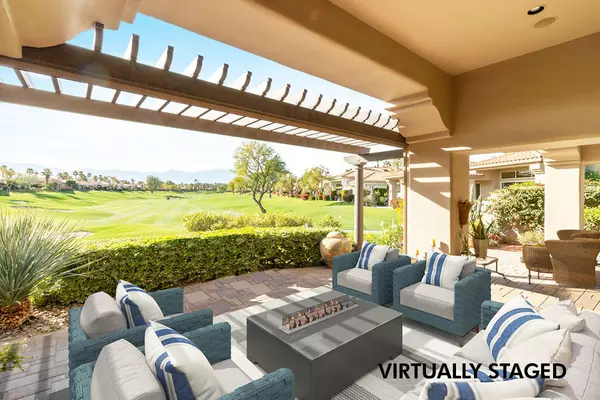For more information regarding the value of a property, please contact us for a free consultation.
507 Arrowhead DR Palm Desert, CA 92211
Want to know what your home might be worth? Contact us for a FREE valuation!

Our team is ready to help you sell your home for the highest possible price ASAP
Key Details
Sold Price $974,500
Property Type Single Family Home
Sub Type Single Family Residence
Listing Status Sold
Purchase Type For Sale
Square Footage 3,082 sqft
Price per Sqft $316
Subdivision Indian Ridge
MLS Listing ID 219038969
Sold Date 10/09/20
Bedrooms 3
Full Baths 3
Half Baths 1
HOA Fees $485/mo
HOA Y/N Yes
Year Built 2000
Lot Size 9,578 Sqft
Acres 0.22
Property Description
Unobstructed Mountain View and Next to a neighborhood Pool/Spa! Enjoy the pool without the expense of a private pool! The covered patio features several areas for dining, entertaining & relaxing, fire table + built-in BBQ. This popular Ocotillo 1 model open floor plan encompasses living room, wet bar, kitchen + breakfast nook – all open on to the patio. Kitchen features granite countertops, island w/gas cooktop, walk-in pantry & double ovens. Room adjacent to the kitchen, w/sliding doors to the side yard, is perfect for dining room or family room/den. Master suite shares the same sweeping views w/sliding doors leading out to the patio. Walk-in closet + additional closet & ensuite bathroom w/double vanities, shower & tub. The two guest rooms are also en suite – one on either side of the home, great for privacy when you have family/guests. This home is also just across from Rover's Ridge, Indian Ridge's own private dog park. Attached 2-car garage + golf cart garage. Club or Golf membership available. (NOTE: Several photos have been Virtually Staged with furnishings/art/ accessories/window coverings)
Location
State CA
County Riverside
Area 324 - Palm Desert East
Interior
Heating Central, Fireplace(s), Forced Air, Natural Gas
Cooling Air Conditioning, Ceiling Fan(s), Central Air
Fireplaces Number 1
Fireplaces Type Gas, Living Room
Furnishings Partially
Fireplace true
Exterior
Parking Features true
Garage Spaces 2.0
Fence Block, Stucco Wall
Pool Community, In Ground
Utilities Available Cable Available
View Y/N true
View Desert, Golf Course, Mountain(s), Panoramic
Private Pool Yes
Building
Lot Description On Golf Course
Story 1
Entry Level Ground
Sewer In, Connected and Paid
Level or Stories Ground
Others
HOA Fee Include Cable TV,Security,Trash
Senior Community No
Acceptable Financing Cash, Cash to New Loan
Listing Terms Cash, Cash to New Loan
Special Listing Condition Standard
Read Less



