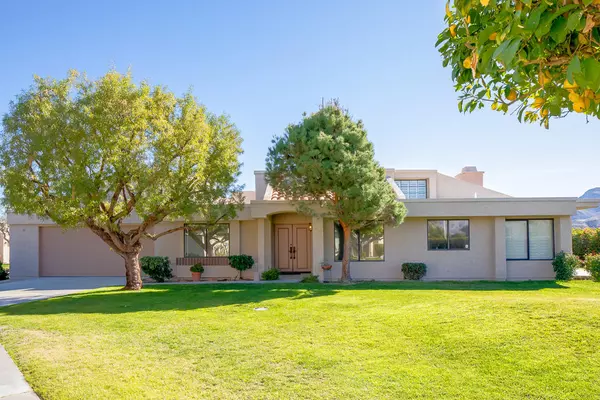For more information regarding the value of a property, please contact us for a free consultation.
68641 Calle Mancha Cathedral City, CA 92234
Want to know what your home might be worth? Contact us for a FREE valuation!

Our team is ready to help you sell your home for the highest possible price ASAP
Key Details
Sold Price $310,000
Property Type Condo
Sub Type Condominium
Listing Status Sold
Purchase Type For Sale
Square Footage 1,746 sqft
Price per Sqft $177
Subdivision Cathedral Canyon Country Club
MLS Listing ID 219036511
Sold Date 05/18/20
Bedrooms 3
Full Baths 2
HOA Fees $470/mo
HOA Y/N Yes
Land Lease Amount 1623.0
Year Built 1987
Lot Size 1,738 Sqft
Acres 0.04
Property Description
This west-facing end unit condo has spot-on mountain views and located at the end of the cul-de-sac, which equals privacy. The three-bedroom, two-bath condo features a spacious living area, a separate dining space, an updated kitchen with quartz countertops, stainless steel appliances, and a breakfast bar. The master bedroom features the must-have oversized walk-in closet, an ensuite master bath with dual vanity, tub, stand-alone shower, and private commode space. There is a hall bath that is shared by the other two bedrooms. Both of the bathrooms feature skylights, and two of the bedrooms have private patios. There is a spacious hall closet and a separate laundry room with access to the garage. A rare private driveway leads to a two-car attached garage with direct access into the unit. The loft area in the garage adds extra storage space. This unit is steps away from one of the many community pools in this beautiful golf and tennis resort development.
Location
State CA
County Riverside
Area 336 - Cathedral City South
Interior
Heating Central, Fireplace(s), Forced Air, Hot Water, Natural Gas
Cooling Air Conditioning, Ceiling Fan(s), Central Air, Gas
Fireplaces Number 1
Fireplaces Type Gas, Living Room
Furnishings Unfurnished
Fireplace true
Exterior
Parking Features true
Garage Spaces 2.0
Pool Community, Fenced, Heated, In Ground, Safety Gate, Safety Fence
View Y/N true
View Mountain(s), Panoramic, Park/Green Belt
Private Pool Yes
Building
Lot Description Landscaped, Private, Cul-De-Sac, Greenbelt
Story 1
Entry Level Ground,Ground Level, No Unit Above,One
Sewer In Street Paid
Level or Stories Ground, Ground Level, No Unit Above, One
Others
Senior Community No
Acceptable Financing Cash, Cash to New Loan
Listing Terms Cash, Cash to New Loan
Special Listing Condition Standard
Read Less



