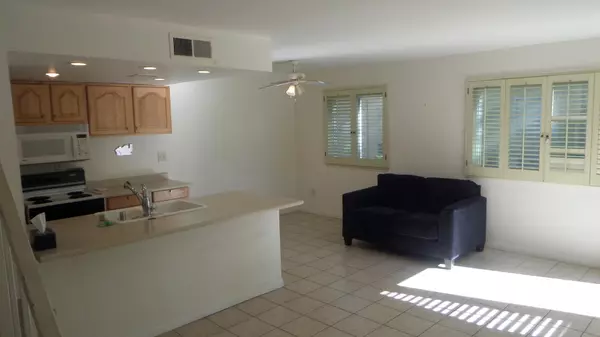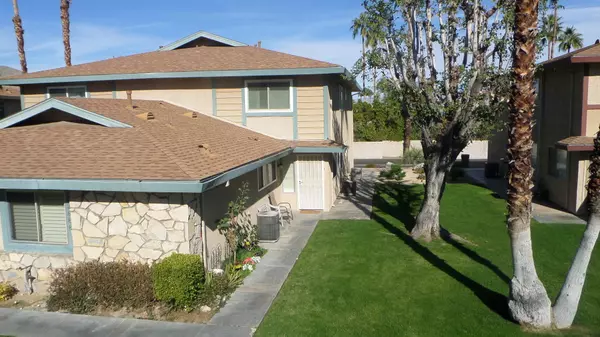For more information regarding the value of a property, please contact us for a free consultation.
72688 Willow ST #3 Palm Desert, CA 92260
Want to know what your home might be worth? Contact us for a FREE valuation!

Our team is ready to help you sell your home for the highest possible price ASAP
Key Details
Sold Price $158,000
Property Type Condo
Sub Type Condominium
Listing Status Sold
Purchase Type For Sale
Square Footage 840 sqft
Price per Sqft $188
Subdivision Indian Creek Villas
MLS Listing ID 219036349
Sold Date 02/18/20
Bedrooms 2
Full Baths 1
HOA Fees $280/mo
HOA Y/N Yes
Year Built 1971
Lot Size 435 Sqft
Acres 0.01
Property Description
This Two Bedroom / One Bath Townhome Style unit is updated with Dual Pane Windows, newer cabinet and counters in the kitchen and ready for new owner's personalization. The 840 sq feet unit features tile in the downstairs main living areas to include kitchen, dining and living rooms. The stairs lead up to the full bath with shower over tub, stool and cabinet with sink. The larger front master bedroom has an vanity or small computer nook alcove along with a walk in closet and views to the Santa Rosa Foothills. The second bedroom is carpeted with wall closet and side views to a greenbelt. This unit comes with a deeded covered garage space and has laundry onsite. There are two pools / spas and our Community is adjacent to the hiking trails leading to the S. Palm Desert Cross. We are close to shopping at El Paseo and the Westfield Mall along with being very close to the College of the Desert and the Living Desert. Low HOA monthlies of $280.00, take a look and write an offer TODAY!!
Location
State CA
County Riverside
Area 323 - Palm Desert South
Interior
Heating Forced Air, Natural Gas
Cooling Central Air
Furnishings Unfurnished
Fireplace false
Exterior
Parking Features true
Garage Spaces 1.0
Pool In Ground, Community, Gunite
View Y/N true
View Mountain(s)
Private Pool Yes
Building
Lot Description Level
Story 2
Entry Level Multi/Split
Sewer In, Connected and Paid
Level or Stories Multi/Split
Others
HOA Fee Include Earthquake Insurance,Trash,Water
Senior Community No
Acceptable Financing Cash, Cash to New Loan
Listing Terms Cash, Cash to New Loan
Special Listing Condition Standard
Read Less



