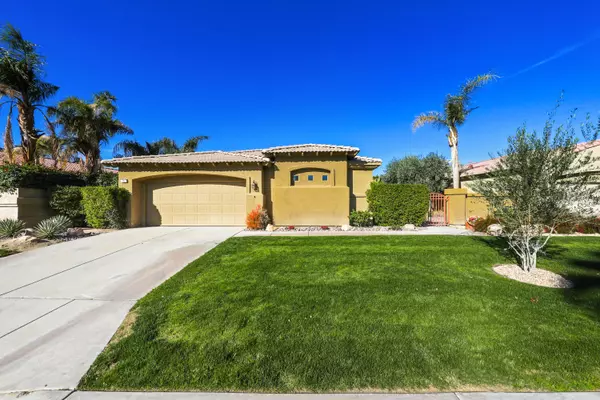For more information regarding the value of a property, please contact us for a free consultation.
25 Florentina DR Rancho Mirage, CA 92270
Want to know what your home might be worth? Contact us for a FREE valuation!

Our team is ready to help you sell your home for the highest possible price ASAP
Key Details
Sold Price $405,000
Property Type Single Family Home
Sub Type Single Family Residence
Listing Status Sold
Purchase Type For Sale
Square Footage 2,120 sqft
Price per Sqft $191
Subdivision The Estates At Rm
MLS Listing ID 219036172
Sold Date 04/13/20
Style Mediterranean,Traditional
Bedrooms 3
Full Baths 2
HOA Fees $270/mo
HOA Y/N Yes
Year Built 1997
Lot Size 6,969 Sqft
Acres 0.16
Property Description
The Estates at RM is one of the best kept secrets in the desert. Close to everything and low HOA's $270. This home in it's original state gives a new owner to create a dream house from a blank canvas. Beautiful southwest views and loads of sunshine. Private courtyard entry leads to the front door as you enter into the charming home with three bedrooms and two baths. Ample size rooms with large kitchen, spacious family room with fire place and formal living room and dining room area. Walk in laundry room and two car garage. Sunny back and side yards with beautiful views of the mountains. This charming community offers two heated pool, three spas, a sauna and ample guest parking.
Location
State CA
County Riverside
Area 321 - Rancho Mirage
Interior
Heating Central, Forced Air, Natural Gas
Cooling Air Conditioning, Ceiling Fan(s), Central Air
Fireplaces Number 1
Fireplaces Type Gas Log, Living Room
Furnishings Unfurnished
Fireplace true
Exterior
Parking Features true
Garage Spaces 2.0
Fence Stucco Wall
Pool Community, Fenced, Heated, In Ground, Safety Gate, Safety Fence, Pebble
Utilities Available Cable Available
View Y/N true
View Mountain(s)
Private Pool Yes
Building
Lot Description Back Yard, Front Yard, Landscaped, Level, Greenbelt
Story 1
Entry Level Ground,Ground Level, No Unit Above,One
Sewer In, Connected and Paid
Architectural Style Mediterranean, Traditional
Level or Stories Ground, Ground Level, No Unit Above, One
Others
HOA Fee Include Building & Grounds
Senior Community No
Acceptable Financing Cash, Cash to New Loan, Conventional
Listing Terms Cash, Cash to New Loan, Conventional
Special Listing Condition Standard
Read Less



