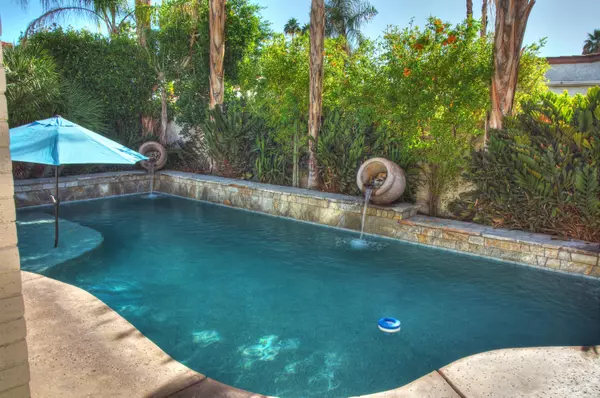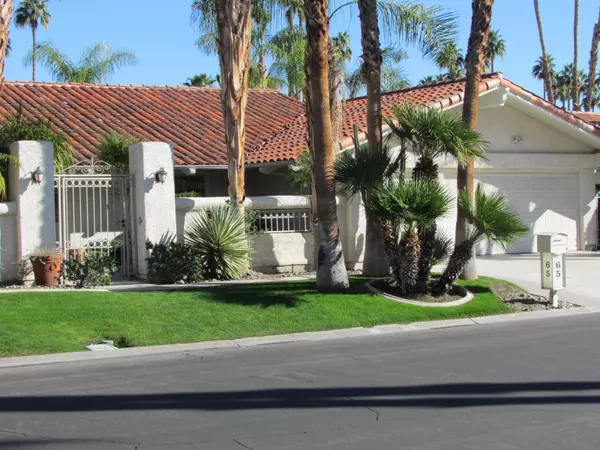For more information regarding the value of a property, please contact us for a free consultation.
65 Sierra Madre WAY Rancho Mirage, CA 92270
Want to know what your home might be worth? Contact us for a FREE valuation!

Our team is ready to help you sell your home for the highest possible price ASAP
Key Details
Sold Price $570,000
Property Type Single Family Home
Sub Type Single Family Residence
Listing Status Sold
Purchase Type For Sale
Square Footage 2,575 sqft
Price per Sqft $221
Subdivision Country Club Estates
MLS Listing ID 219035574
Sold Date 06/19/20
Style Mediterranean
Bedrooms 2
Full Baths 1
Three Quarter Bath 2
HOA Fees $365/mo
HOA Y/N Yes
Year Built 1980
Lot Size 9,578 Sqft
Acres 0.22
Property Description
Quiet, interior lot. Quality upgrades. Impeccably maintained. Perfect location in the center of the desert. The flagstone courtyard features a tiered fountain & hand-painted ceramic tile mural. Double door entry opens to a step-down living room featuring cove molding & an elegant, marble-framed fireplace. The large dining room is perfect for entertaining. Renovated chef's kitchen has a separate breakfast nook & features new countertops and high-end appliances. Bamboo wood (living room), & porcelain tile flooring throughout (no carpeting). Luxurious Master Suite with huge, cedar-lined walk-in closet. The ensuite Master Bath is more like a private spa. It features an infinity tub & a steam/rain shower overlooking a private enclosed atrium. Family and guests will enjoy the 2nd bedroom. The den is perfect for media or home office. The backyard is very private, with pebble-tec pool spa & (with outdoor shower), firepit, & built in BBQ. This small, gated community of 100 homes has low HOA's, tennis/pickleball courts & a large community pool & spa. Offered Turnkey Furnished. Please see Virtual Tour.
Location
State CA
County Riverside
Area 321 - Rancho Mirage
Interior
Heating Central, Forced Air, Zoned, Natural Gas
Cooling Air Conditioning, Ceiling Fan(s), Central Air, Dual, Electric, Zoned
Fireplaces Number 1
Fireplaces Type Gas, Glass Doors, Raised Hearth, Living Room
Furnishings Turnkey
Fireplace true
Exterior
Exterior Feature Rain Gutters
Parking Features true
Garage Spaces 3.0
Fence Block, Masonry, Stucco Wall
Pool Community, Gunite, Heated, In Ground, Private, Fountain, Safety Gate, Safety Fence, Waterfall, Pebble
Utilities Available Cable Available
View Y/N false
Private Pool Yes
Building
Lot Description Landscaped, Level, Private
Story 1
Entry Level Ground,One
Sewer In, Connected and Paid
Architectural Style Mediterranean
Level or Stories Ground, One
Schools
Elementary Schools Rancho Mirage
Middle Schools Nellie N. Coffman
High Schools Rancho Mirage
School District Palm Springs Unified
Others
HOA Fee Include Building & Grounds
Senior Community No
Acceptable Financing Cal Vet Loan, Cash, Cash to New Loan, Conventional, VA Loan
Listing Terms Cal Vet Loan, Cash, Cash to New Loan, Conventional, VA Loan
Special Listing Condition Standard
Read Less



