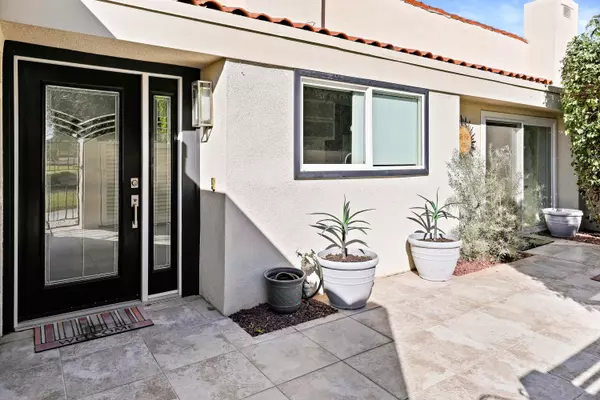For more information regarding the value of a property, please contact us for a free consultation.
34885 Mission Hills DR Rancho Mirage, CA 92270
Want to know what your home might be worth? Contact us for a FREE valuation!

Our team is ready to help you sell your home for the highest possible price ASAP
Key Details
Sold Price $338,000
Property Type Condo
Sub Type Condominium
Listing Status Sold
Purchase Type For Sale
Square Footage 1,806 sqft
Price per Sqft $187
Subdivision Mission Hills Country Club
MLS Listing ID 219032564
Sold Date 01/23/20
Bedrooms 2
Full Baths 2
HOA Fees $695/mo
HOA Y/N Yes
Land Lease Amount 4241.0
Year Built 1971
Property Description
Located within the Mission Hills Country Club with many walking and bike trails, this 2-bedroom, 2 bath condo has a private patio in the front and beautiful west facing mountain views from its back patio. The modern kitchen has granite counters, contemporary cabinetry and stylish appliances. Large living room with vaulted ceiling has a gas fireplace and wet bar, both with granite accents. The master bathroom offers a spa tub, a separate shower and double glass vessel sinks with wood vanity base. Guest bath has a ceramic vessel sink and tile surround with glass tile accents. Newer Milgard windows and sliding doors are all double-pane. There is tile flooring throughout the unit and on both patios. Washer & dryer are in the unit and there is a 2-car garage. Minutes away from Eisenhower Medical and the Palm Springs airport. Private social, golf, tennis & gym memberships are available via the club. This is a wonderful move-in ready condo waiting for you to enjoy the Rancho Mirage desert lifestyle.
Location
State CA
County Riverside
Area 321 - Rancho Mirage
Interior
Heating Central, Fireplace(s), Forced Air
Cooling Air Conditioning, Ceiling Fan(s), Central Air
Fireplaces Number 1
Fireplaces Type Gas Log, Living Room
Furnishings Partially
Fireplace true
Exterior
Exterior Feature Tennis Court(s)
Parking Features false
Garage Spaces 2.0
Pool Community, Heated, In Ground, Safety Gate, Safety Fence, Gunite
View Y/N true
View Mountain(s), Park/Green Belt, Pool
Private Pool Yes
Building
Story 1
Entry Level Ground,Ground Level, No Unit Above
Sewer In, Connected and Paid
Level or Stories Ground, Ground Level, No Unit Above
Others
HOA Fee Include Building & Grounds,Security,Trash
Senior Community No
Acceptable Financing Cash, Cash to New Loan, Conventional
Listing Terms Cash, Cash to New Loan, Conventional
Special Listing Condition Standard
Read Less



