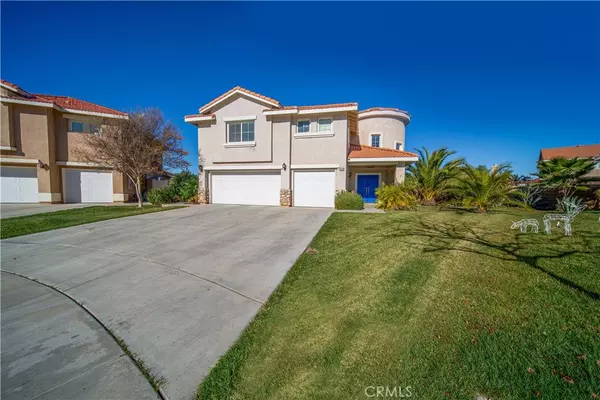For more information regarding the value of a property, please contact us for a free consultation.
25579 Gala CIR Menifee, CA 92585
Want to know what your home might be worth? Contact us for a FREE valuation!

Our team is ready to help you sell your home for the highest possible price ASAP
Key Details
Sold Price $440,000
Property Type Single Family Home
Sub Type Single Family Residence
Listing Status Sold
Purchase Type For Sale
Square Footage 2,731 sqft
Price per Sqft $161
MLS Listing ID SW20004968
Sold Date 02/26/20
Bedrooms 5
Full Baths 3
HOA Y/N No
Year Built 2005
Lot Size 0.300 Acres
Property Description
Explore the wonders of homeownership at 25579 Gala Circle- located within the Jasper Place Community in Menifee. This residence offers a desirable floor plan, three car garage and wide driveway on a quarter acre premium lot in a cul de sac. A grand entree way with high ceilings welcomes you into an open living room with a warm fire place connecting to the dining room. The beautiful kitchen is upgraded with backsplash, stainless steel appliances, and kitchen bar seating! The family room is connected making it easy for entertaining. There is one bedroom and full bath on the main floor, great for room mates or in-laws. Upstairs there is four spacious bedrooms, two including a Jack and Jill. The Master bedroom is such a good size room with its own private master ensuite bathroom and walk in closet. Stepping outside to the backyard is the main attraction- a dreamy in-ground pool with colored lightening, with a good size grassy area, built in fire pit, covered patio with fans, storage shed and an established dog run with fruit trees. This is the kind of backyard designed for entertaining! The home also comes with LOW TAX & NO HOA!
Location
State CA
County Riverside
Area Srcar - Southwest Riverside County
Zoning SP ZONE
Rooms
Main Level Bedrooms 1
Interior
Interior Features Ceiling Fan(s), High Ceilings, Open Floorplan, All Bedrooms Up, Bedroom on Main Level, Jack and Jill Bath, Walk-In Closet(s)
Heating Central, Fireplace(s)
Cooling Central Air, Gas
Flooring Tile
Fireplaces Type Family Room, Gas
Fireplace Yes
Laundry Electric Dryer Hookup, Gas Dryer Hookup
Exterior
Parking Features Garage
Garage Spaces 3.0
Garage Description 3.0
Pool In Ground, Private
Community Features Street Lights, Sidewalks
View Y/N Yes
View Neighborhood, Valley
Porch Concrete, Covered
Attached Garage Yes
Total Parking Spaces 3
Private Pool Yes
Building
Lot Description Cul-De-Sac, Front Yard, Lawn, Landscaped, Paved, Sprinkler System
Story 2
Entry Level Two
Sewer Public Sewer
Water Public
Architectural Style Patio Home
Level or Stories Two
New Construction No
Schools
School District Perris Union High
Others
Senior Community No
Tax ID 329380009
Acceptable Financing Cash, Cash to New Loan, Conventional, 1031 Exchange, FHA, Submit, VA Loan
Listing Terms Cash, Cash to New Loan, Conventional, 1031 Exchange, FHA, Submit, VA Loan
Financing FHA
Special Listing Condition Standard
Read Less

Bought with Robert Duke • Century 21 Allstars



