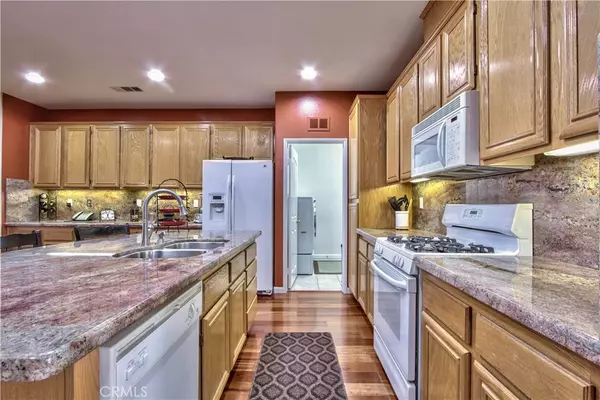For more information regarding the value of a property, please contact us for a free consultation.
26102 Shady Brook CIR Murrieta, CA 92563
Want to know what your home might be worth? Contact us for a FREE valuation!

Our team is ready to help you sell your home for the highest possible price ASAP
Key Details
Sold Price $540,000
Property Type Single Family Home
Sub Type Single Family Residence
Listing Status Sold
Purchase Type For Sale
Square Footage 2,591 sqft
Price per Sqft $208
MLS Listing ID SW19283488
Sold Date 03/05/20
Bedrooms 5
Full Baths 2
Construction Status Turnkey
HOA Y/N No
Year Built 2000
Lot Size 7,840 Sqft
Property Description
WELCOME TO HIGHLY UPGRADED SINGLE STORY HOME WITH A BEAUTIFUL SPARKLING POOL/SPA 5 BEDROOM,2 BATH,3 CAR GARAGE,
LOCATED IN THE VINTAGE RESERVE COMMUNITY OF MURRIETA, CORNER LOT QUIET CUL-DE-SAC STREET.
THIS HOME IS OPEN & BRIGHT YOU ENTER TO FORMAL LIVING ROOM AND DINING AREA ENTRY. KITCHEN HAS LOTS OF CABINETS AND A LARGE CENTER COUNTER WITH GRANITE THAT OPENS TO SPACIOUS FAMILY ROOM WITH COZY FIREPLACE. BUILD-IN ENTERTAINMENT CENTE,LAMINATE WOOD FLOORING,LUSH CARPET,PLANTATION SHUTTERS AND CEILING FANS.
MASTER BEDROOM SUITE INCLUDED PLANTATION SHUTTERS, TWO WALK-IN CLOSETS, MASTER BATH HAS DOUBLE SINKS, SEPARATE TUB AND SHOWER. REMAINING FOR BEDROOMS ARE LOCATED ON THE OTHER SIDE OF THIS AMAZING FLOOR PLAN.
BACKYARD HAS INVITING LANDSCAPE WITH BEAUTIFUL RELAXING SPARKLING POOL,SPA. BBQ ISLAND, CUSTOM BRICK HARDSCAPE AND PLENTY POOL AREA FOR LOUNGING AND DINING.
THREE CAR GARAGE INCLUDES WORKBENCH AND BUILD-IN CABINETS.
DESIRED NEIGHBORHOOD WITH AWARD WINNING MURRIETA SCHOOL DISTRICT, NO HOA AND IS CONVENIENTLY LOCATED CLOSE TO SHOPS,SCHOOLS,EASY ACCESS TO FREEWAY.
CLOSE TO TEMECULA WINE COUNTRY
Location
State CA
County Riverside
Area Srcar - Southwest Riverside County
Rooms
Other Rooms Storage
Main Level Bedrooms 4
Interior
Interior Features Ceiling Fan(s), Granite Counters, Open Floorplan, Pantry, Storage, Wired for Data, All Bedrooms Down, Bedroom on Main Level, Main Level Master, Walk-In Pantry
Heating Central, Natural Gas
Cooling Central Air, Electric
Flooring Carpet, Laminate, Wood
Fireplaces Type Family Room, Gas
Fireplace Yes
Appliance Built-In Range, Dishwasher, Gas Oven, Microwave
Laundry Electric Dryer Hookup, Gas Dryer Hookup, Laundry Room
Exterior
Exterior Feature Lighting
Parking Features Door-Multi, Driveway, Garage Faces Front, Garage, On Street
Garage Spaces 3.0
Carport Spaces 3
Garage Description 3.0
Fence Stone, Wood
Pool Heated, In Ground, Private
Community Features Street Lights, Sidewalks
Utilities Available Cable Connected, Electricity Connected, Natural Gas Connected, Phone Connected, Sewer Connected, Water Connected
View Y/N Yes
View Neighborhood
Roof Type Tile
Accessibility Accessible Doors
Porch Front Porch
Attached Garage Yes
Total Parking Spaces 6
Private Pool Yes
Building
Lot Description Corner Lot, Cul-De-Sac, Sprinklers In Front
Story 1
Entry Level One
Foundation Slab
Sewer Public Sewer
Water Public
Level or Stories One
Additional Building Storage
New Construction No
Construction Status Turnkey
Schools
School District Murrieta
Others
Senior Community No
Tax ID 916052021
Security Features Smoke Detector(s)
Acceptable Financing Cash, Conventional, 1031 Exchange, FHA, VA Loan
Listing Terms Cash, Conventional, 1031 Exchange, FHA, VA Loan
Financing Conventional
Special Listing Condition Standard
Read Less

Bought with Steve Mino • Coldwell Banker Res. Brokerage



