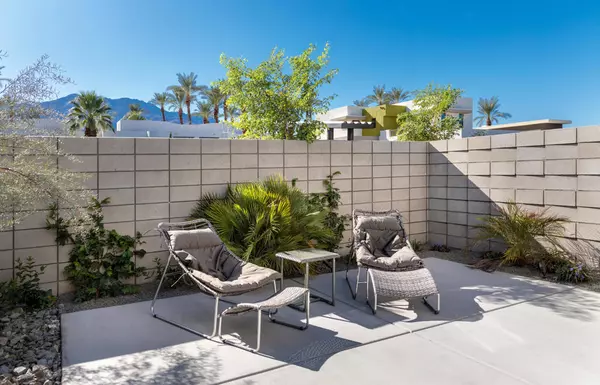For more information regarding the value of a property, please contact us for a free consultation.
67668 Hubbard WAY Cathedral City, CA 92234
Want to know what your home might be worth? Contact us for a FREE valuation!

Our team is ready to help you sell your home for the highest possible price ASAP
Key Details
Sold Price $670,290
Property Type Single Family Home
Sub Type Single Family Residence
Listing Status Sold
Purchase Type For Sale
Square Footage 2,083 sqft
Price per Sqft $321
MLS Listing ID 219042644PS
Sold Date 06/03/20
Bedrooms 3
Full Baths 3
Condo Fees $244
HOA Fees $244/mo
HOA Y/N Yes
Year Built 2019
Lot Size 3,898 Sqft
Property Description
Welcome to the New District East, our most popular award winning floor plan, Tribeca is back with an XL version!!. Home features enlarged downstairs bedroom and an added master balcony, 3 bedrooms, 3 baths. That makes 4 outdoor living areas!!! 2 huge upper balconies, a large front courtyard and back patio with spa/spool. Open concept 21 Century living, 8' low-e glass triple sliding glass doors that lead out to a beautiful patio with Spa/Spool Combo included! STANDARD - 24x24 designer porcelain tile flooring in all living areas and designer carpet in the bedrooms. Pre-wired for speakers in great room, outdoor living, and master bedroom. Social Kitchen with quartz counter tops and backsplash. All Kitchen appliances included. Recessed LED lighting, Built in USB Ports, and ceiling fans. The list goes on and on, these homes really are a must see. Call today to book an appointment ! Reserve your new home today!!
Location
State CA
County Riverside
Area 336 - Cathedral City South
Interior
Heating Central, Forced Air
Cooling Central Air
Flooring Carpet, Tile
Fireplace No
Exterior
Parking Features Garage, Garage Door Opener, Guest, On Street
Garage Spaces 2.0
Garage Description 2.0
Pool Community, In Ground, Lap, Private
Community Features Gated, Pool
Amenities Available Fitness Center, Game Room, Barbecue
View Y/N Yes
View Mountain(s), Pool
Attached Garage Yes
Total Parking Spaces 2
Private Pool Yes
Building
Lot Description Drip Irrigation/Bubblers, Planned Unit Development
Story 2
Entry Level Two
Level or Stories Two
New Construction No
Others
Senior Community No
Tax ID 681510022
Security Features Fire Sprinkler System,Gated Community
Financing Other
Special Listing Condition Standard
Read Less

Bought with Gregory Adkisson • Bennion Deville Homes



