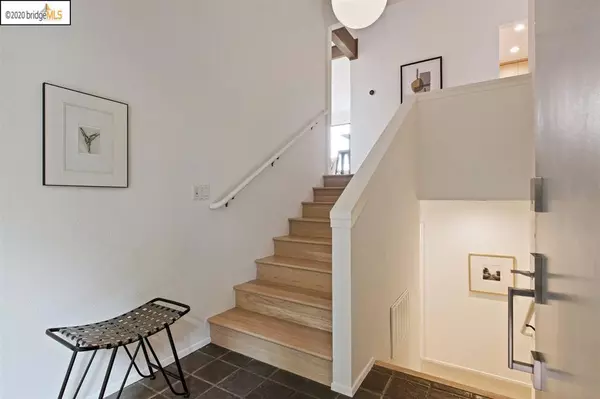For more information regarding the value of a property, please contact us for a free consultation.
6585 Chelton Dr Oakland, CA 94611
Want to know what your home might be worth? Contact us for a FREE valuation!

Our team is ready to help you sell your home for the highest possible price ASAP
Key Details
Sold Price $1,230,000
Property Type Single Family Home
Sub Type Single Family Residence
Listing Status Sold
Purchase Type For Sale
Square Footage 2,112 sqft
Price per Sqft $582
Subdivision Piedmont Pines
MLS Listing ID 40924789
Sold Date 11/06/20
Bedrooms 3
Full Baths 2
Half Baths 1
HOA Y/N No
Year Built 1979
Lot Size 7,405 Sqft
Property Description
Stylish Living, Peaceful Setting in the Montclair Hills. Panoramic views from most rooms, set in a park-like setting with majestic Redwoods, Japanese Maples, fruit trees, meandering pathways and manicured gardens. Dramatic split level floor plan. The main floor boasts vaulted ceilings, exposed beamed accents, beautiful wood floors and walls of glass, sliding glass doors that capture the tranquil setting and bring the outside in.The kitchen, family room, dining room and living room, while separate spaces flow seamlessly to create that sought after open floor plan feeling. Downstairs, wake to sunrises casting a warm glow on all 3 bedrooms. Romantic primary suite, with a spacious bathroom and closet system. Level in at the street with off street parking and a large two car garage, presents endless possibilities. Fantastic Montclair Location, conveniently located to hiking and biking trails, the Village and more...
Location
State CA
County Alameda
Interior
Heating Forced Air
Flooring Carpet, Wood
Fireplaces Type Living Room, Wood Burning
Fireplace Yes
Exterior
Parking Features Garage, Garage Door Opener, Off Street
Garage Spaces 2.0
Garage Description 2.0
Pool None
View Y/N Yes
View Canyon, Trees/Woods
Roof Type Shingle
Accessibility None
Attached Garage Yes
Total Parking Spaces 2
Private Pool No
Building
Lot Description Sloped Down, Garden, Sprinklers In Front, Street Level
Story Two
Entry Level Two
Foundation Raised
Sewer Shared Septic
Architectural Style Contemporary
Level or Stories Two
Others
Tax ID 48D73021400
Acceptable Financing Cash, Conventional
Listing Terms Cash, Conventional
Read Less

Bought with Clifford Tsang • Compass



