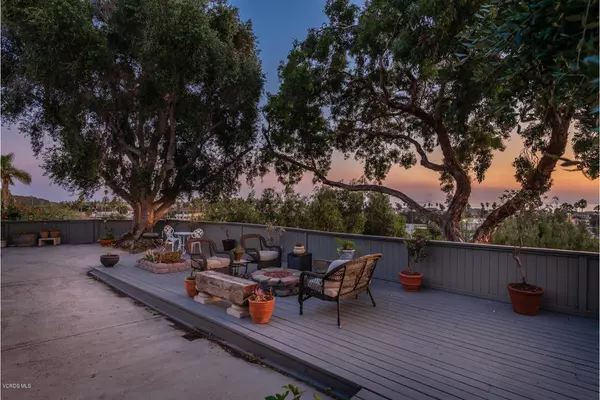For more information regarding the value of a property, please contact us for a free consultation.
2196 Vista Del Mar DR Ventura, CA 93001
Want to know what your home might be worth? Contact us for a FREE valuation!

Our team is ready to help you sell your home for the highest possible price ASAP
Key Details
Sold Price $1,100,000
Property Type Single Family Home
Sub Type Single Family Residence
Listing Status Sold
Purchase Type For Sale
Square Footage 3,300 sqft
Price per Sqft $333
Subdivision Vista Del Mar 3 - 3133
MLS Listing ID V0-219012720
Sold Date 08/12/20
Bedrooms 3
Full Baths 3
Construction Status Updated/Remodeled
HOA Y/N No
Year Built 1926
Lot Size 0.443 Acres
Property Description
Exclusive Vista Del Mar, single story ocean view home. Enjoy the sea breeze of beach living yet all the privacy of living on the bluff. This architect's dream home has been remodeled over the years, featuring hard wood floors, custom built-in cabinetry/shelves, five fireplaces, skylights, and a unique design that can include a guest suite. A gourmet's kitchen radiates classic charm and comfort with custom antiqued cabinets, a large Wolf stove, two ovens, Sub-zero built-in, double sinks, magnificent views and a large fireplace to complete the picture. Large formal dining room or large backyard deck and enjoy the spectacular Ventura sunsets! Truly an entertainer's home. Enter the spacious master retreat which includes two walk-in closets, a prominent fireplace, and a very generous attached en-suite where you can enjoy Pacific Ocean and Channel Island views. The master bath is built to enjoy as you relax in your jetted tub next to a fireplace. Includes walk-in shower. Through a lockable door off the hallway, you will find two generously sized bedrooms with views, one has been used as a living/dining room and includes its own fireplace, has its own access door, patio, and entrance gate
Location
State CA
County Ventura
Zoning R1-7
Interior
Interior Features Breakfast Bar, Central Vacuum, Separate/Formal Dining Room, Eat-in Kitchen, Pantry, Utility Room, Walk-In Closet(s)
Heating Central, Natural Gas
Cooling Central Air, Zoned
Flooring Carpet, Wood
Fireplaces Type Bath, Insert, Kitchen, Living Room, Primary Bedroom, Wood Burning Stove
Fireplace Yes
Appliance Convection Oven, Double Oven, Dishwasher, Gas Cooking, Disposal, Oven, Refrigerator
Exterior
Garage Spaces 2.0
Garage Description 2.0
Fence Wood
View Y/N Yes
View Ocean
Accessibility No Stairs
Porch Deck, Open, Patio, Wood
Total Parking Spaces 2
Private Pool No
Building
Lot Description Sprinklers Manual, Sprinkler System
Story 1
Entry Level One
Foundation Combination
Architectural Style Cottage, English, Tudor
Level or Stories One
New Construction No
Construction Status Updated/Remodeled
Schools
Middle Schools Cabrillo
High Schools Ventura
Others
Senior Community No
Tax ID 0760062250
Acceptable Financing Submit
Listing Terms Submit
Special Listing Condition Standard
Read Less

Bought with Jeny Milosevic • Berkshire Hathaway HomeServices California Properties



