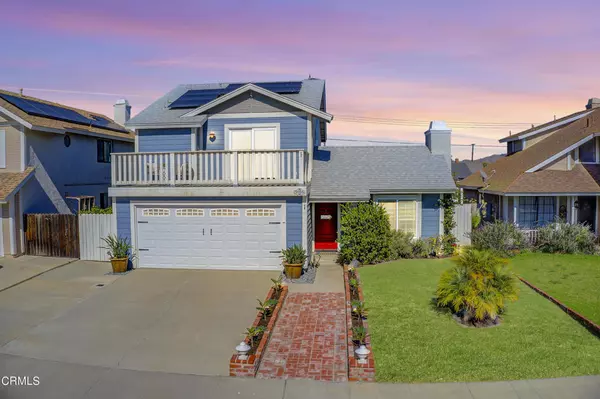For more information regarding the value of a property, please contact us for a free consultation.
986 Jasper AVE Ventura, CA 93004
Want to know what your home might be worth? Contact us for a FREE valuation!

Our team is ready to help you sell your home for the highest possible price ASAP
Key Details
Sold Price $805,000
Property Type Single Family Home
Sub Type Single Family Residence
Listing Status Sold
Purchase Type For Sale
Square Footage 1,592 sqft
Price per Sqft $505
Subdivision Woodside Cottages 2 - 404302
MLS Listing ID V1-15014
Sold Date 11/22/22
Bedrooms 3
Full Baths 2
Construction Status Updated/Remodeled
HOA Y/N No
Year Built 1985
Lot Size 5,248 Sqft
Property Description
OUTSTANDING VALUE! Located in desirable East End Ventura, this upgraded Woodside Cottage home includes over $50,000 of recent upgrades! Features include an UPDATED kitchen with STYLISH cabinetry, granite counters and stainless steel appliances (Fridge less than a year old), NEWER Roof, NEWER A/C, FURNACE & DUCTWORK, NEWER owned SOLAR PANELS, tile flooring, Plantation Shutters, NEWER water heater, NEWER soft water system, NEWER Garage Door & opener, QUALITY ceiling fans, large rear yard shed, and much more! In addition, the EXCEPTIONAL & SPACIOUS rear yard is ideal for for entertaining and/or play time!
Location
State CA
County Ventura
Area Vc28 - Wells Rd. East To City Limit
Interior
Interior Features Breakfast Bar, Balcony, Ceiling Fan(s), Separate/Formal Dining Room, Granite Counters, High Ceilings, Pantry, Recessed Lighting, Tile Counters, All Bedrooms Up, Walk-In Closet(s)
Heating Forced Air
Cooling Central Air
Flooring Carpet, Tile
Fireplaces Type Gas Starter, Living Room, Masonry
Fireplace Yes
Appliance Dishwasher, Gas Cooktop, Gas Oven, Refrigerator, Water Softener, Vented Exhaust Fan, Water To Refrigerator, Water Heater
Laundry Gas Dryer Hookup, In Garage
Exterior
Garage Spaces 2.0
Garage Description 2.0
Fence Wood
Pool None
Community Features Street Lights, Sidewalks
View Y/N No
View None
Roof Type Composition
Porch Concrete, Deck
Attached Garage Yes
Total Parking Spaces 2
Private Pool No
Building
Story 2
Entry Level Two
Foundation Slab
Sewer Public Sewer
Water Public
Level or Stories Two
Construction Status Updated/Remodeled
Others
Senior Community No
Tax ID 0870193045
Security Features Carbon Monoxide Detector(s),Smoke Detector(s)
Acceptable Financing Cash, Conventional, FHA, VA Loan
Listing Terms Cash, Conventional, FHA, VA Loan
Financing Conventional
Special Listing Condition Standard
Read Less

Bought with Shawn Steen • Paul Coleman Broker



