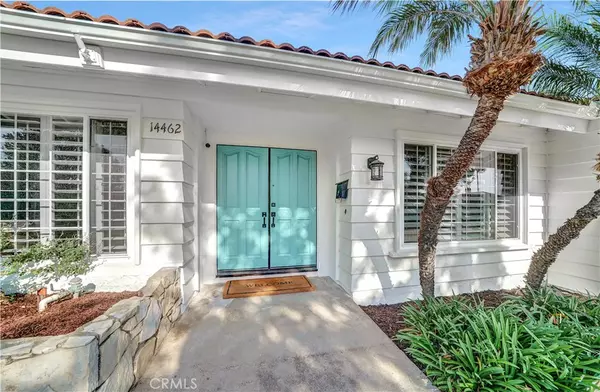For more information regarding the value of a property, please contact us for a free consultation.
14462 Amberwick LN Tustin, CA 92780
Want to know what your home might be worth? Contact us for a FREE valuation!

Our team is ready to help you sell your home for the highest possible price ASAP
Key Details
Sold Price $1,350,000
Property Type Single Family Home
Sub Type Single Family Residence
Listing Status Sold
Purchase Type For Sale
Square Footage 2,330 sqft
Price per Sqft $579
Subdivision Tustin Oaks (Tuso)
MLS Listing ID PW22183492
Sold Date 09/14/22
Bedrooms 3
Full Baths 2
Construction Status Updated/Remodeled
HOA Y/N No
Year Built 1968
Lot Size 10,375 Sqft
Property Description
When looking to set roots in a vibrant community and culture found near Old Town Tustin, a quintessential single story ranch home such as 14462 Amberwick becomes a precious respite from the high paced OC lifestyle, while being close to everything OC. Entertaining space inside and out affords gatherings great or small. This coveted home is found within the Tustin Oaks enclave of large homes, many with 3 car garages and spacious lots, situated on tree lined streets within close proximity to all that Tustin and Orange County have to offer. Immediately upon entry, eyes are drawn to the rich woodwork with wainscoting and crown molding, complemented by soft, Cal Coastal colors and vibes within. Formal living and dining flank the entry, giving devoted spaces to live and love. Renovations throughout enhance the look and feel, appearing newer and larger than the age of the home and square footage would suggest. The kitchen has been updated with newer appliances, including Kitchenaid double oven, smooth surface cooktop, along with granite, new flooring, and enhanced lighting to complete the culinary corner. The family room is complete with a beautiful built-in entertainment center and surround sound. Then, the Primary Bedroom is almost the size of 2 bedrooms, accentuated further by an exquisite primary bathroom with marble, rich woodwork, walk in closet, and a step in shower with multiple shower heads under the vaulted ceiling to exemplify what an intense remodel can do to bring a space to a new level of luxury. 2 secondary bedrooms sit adjacent either side of the updated hall bathroom. Out back, there is plenty of space to enjoy and entertain, as the 10,000+sqft of expansiveness with covered patio easily accommodate large gatherings and social events, or just to throw the ball with a canine or kid. Dip into the sun sail shaded refreshing pool, or warm up under starlight in the in-ground hot tub while others roast marshmallows over the built-in fire pit and gazebo. All this, plus a great location, award winning schools, and an excellent city to live it, this is not just another home, this is truly a special opportunity, one that can be yours! For a 3D Tour, follow this link: https://mls.ricohtours.com/53dd2f87-5adf-4ae5-a7cb-25495cd287bf
Location
State CA
County Orange
Area 71 - Tustin
Rooms
Main Level Bedrooms 3
Interior
Interior Features Built-in Features, Ceiling Fan(s), Separate/Formal Dining Room, Granite Counters, Pantry, Paneling/Wainscoting, Stone Counters, All Bedrooms Down, Main Level Primary, Primary Suite, Walk-In Closet(s)
Heating Central, Fireplace(s)
Cooling Central Air
Flooring Carpet, Stone, Tile, Vinyl
Fireplaces Type Living Room
Fireplace Yes
Appliance Double Oven, Dishwasher, Electric Cooktop, Exhaust Fan, Electric Oven, Disposal, Microwave
Laundry Inside, Laundry Room
Exterior
Exterior Feature Awning(s)
Parking Features Door-Multi, Direct Access, Garage Faces Front, Garage
Garage Spaces 3.0
Garage Description 3.0
Fence Block
Pool Gunite, In Ground, Private
Community Features Curbs, Street Lights, Suburban, Sidewalks
Utilities Available Cable Connected, Electricity Connected, Natural Gas Connected, Sewer Connected, Water Connected
View Y/N Yes
View Pool
Roof Type Concrete,Tile
Accessibility No Stairs
Porch Covered
Attached Garage Yes
Total Parking Spaces 6
Private Pool Yes
Building
Lot Description Front Yard, Garden, Sprinkler System, Street Level
Faces West
Story 1
Entry Level One
Foundation Slab
Sewer Public Sewer
Water Public
Architectural Style Ranch
Level or Stories One
New Construction No
Construction Status Updated/Remodeled
Schools
Elementary Schools Guin Foss
Middle Schools Columbus Tustin
High Schools Foothill
School District Tustin Unified
Others
Senior Community No
Tax ID 40102212
Security Features Carbon Monoxide Detector(s),Smoke Detector(s)
Acceptable Financing Cash, Cash to New Loan
Listing Terms Cash, Cash to New Loan
Financing Cash
Special Listing Condition Standard
Read Less

Bought with Kristin Barry • Arbor Real Estate



