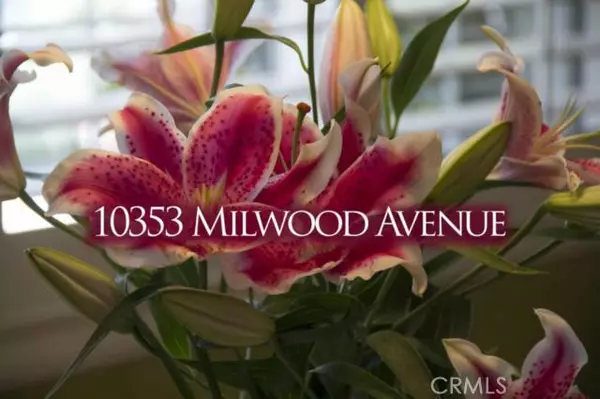For more information regarding the value of a property, please contact us for a free consultation.
10353 Milwood AVE Chatsworth, CA 91311
Want to know what your home might be worth? Contact us for a FREE valuation!

Our team is ready to help you sell your home for the highest possible price ASAP
Key Details
Sold Price $505,000
Property Type Single Family Home
Sub Type Single Family Residence
Listing Status Sold
Purchase Type For Sale
Square Footage 1,753 sqft
Price per Sqft $288
MLS Listing ID SR13195520
Sold Date 10/25/13
Bedrooms 4
Full Baths 2
Construction Status Turnkey
HOA Y/N No
Year Built 1964
Lot Size 7,797 Sqft
Property Description
Beautiful 4 bedroom, 2 bath home, with an amazing eat-in kitchen w/ inlaid tile floors, plantation shutters, granite counters and beautiful cabinets. Living room w/ wood floors, stone fireplace, French doors that lead to the den/bedroom and French doors that lead to the backyard. All bedrooms have wood floors, ceiling fans, crown molding, and new windows. Bathroom has inlaid tile floors, seamless shower door, Jacuzzi tub, inlaid tile shower, granite vanity w/ amazing sink feature. Master bath has seamless shower doors, custom tile shower, tile floors, and double sink granite vanity. Master bedroom has crown molding, custom walk-in closet. Laundry room w/ tons of storage, a sink, windows and a ceiling fan. Unbelievable back yard, with its Pebble tech pool/spa, flagstone patio and decking, flagstone pillars, B-B-Q area, huge covered patio for relaxing or entertaining.SO MANY EXTRAS, newer windows, doors, roof, sun tubes for natural light, tank less water heater, self-filling pool
Location
State CA
County Los Angeles
Area Cht - Chatsworth
Interior
Interior Features Breakfast Bar, Ceiling Fan(s), Crown Molding, Eat-in Kitchen, Granite Counters, Recessed Lighting, Primary Suite, Walk-In Closet(s)
Heating Central
Cooling Central Air, Attic Fan
Flooring Stone, Wood
Fireplaces Type Living Room
Fireplace Yes
Appliance Tankless Water Heater
Laundry Common Area
Exterior
Garage Spaces 2.0
Garage Description 2.0
Fence Block
Pool In Ground, Private
Community Features Gutter(s)
Utilities Available Cable Available, Sewer Available
View Y/N No
View None
Roof Type Composition
Porch Patio, Stone
Attached Garage Yes
Total Parking Spaces 2
Private Pool Yes
Building
Lot Description Cul-De-Sac, Sprinklers In Rear, Sprinklers In Front, Landscaped, Sprinklers Timer, Sprinkler System
Story One
Entry Level One
Water Public
Architectural Style Ranch
Level or Stories One
Construction Status Turnkey
Schools
School District Los Angeles Unified
Others
Senior Community No
Tax ID 2706020005
Security Features Security System,Carbon Monoxide Detector(s),Smoke Detector(s)
Acceptable Financing Cash, Cash to New Loan
Listing Terms Cash, Cash to New Loan
Financing Conventional
Special Listing Condition Standard
Read Less

Bought with Rana Madain • Podley Properties

