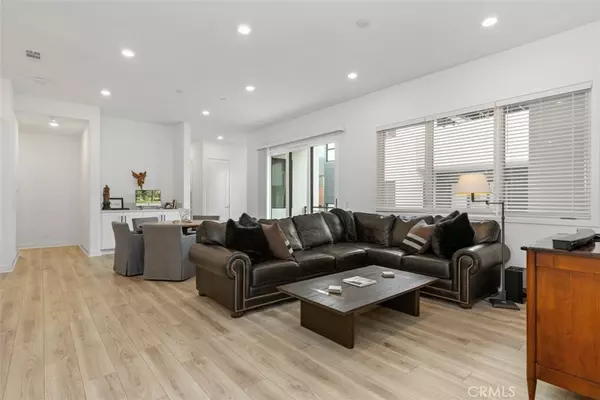For more information regarding the value of a property, please contact us for a free consultation.
405 Transport Tustin, CA 92782
Want to know what your home might be worth? Contact us for a FREE valuation!

Our team is ready to help you sell your home for the highest possible price ASAP
Key Details
Sold Price $1,360,000
Property Type Condo
Sub Type Condominium
Listing Status Sold
Purchase Type For Sale
Square Footage 2,477 sqft
Price per Sqft $549
Subdivision ,Levity At Tustin Legacy - Velocity
MLS Listing ID OC22016398
Sold Date 06/01/22
Bedrooms 3
Full Baths 3
Condo Fees $170
Construction Status Turnkey
HOA Fees $170/mo
HOA Y/N Yes
Year Built 2021
Lot Size 2,478 Sqft
Property Description
Fabulous opportunity to live in the Tustin Legacy!! Velocity Residence 3 built-in 2021 is a three-story single-level-living flat that features 3 bedrooms, 3 bathrooms, 3rd-floor rooftop deck, and a 2-bay garage with storage. On the first floor, enjoy the open-concept main space of the great room and dining room along with a patio. Gather around the gourmet kitchen with a large center island and pantry closet. Continue on to a secondary bedroom and full bath. Access the walk-in laundry room from either the kitchen or the garage. Off the great room, the owner's suite features a walk-in closet and bathroom with a walk-in shower and dual vanities. Upstairs, the third bedroom with ensuite and walk-in closet encompasses the entire floor. The third level boasts a fun rooftop deck, ideal for parties, morning yoga, and stargazing. Home features Urban Contemporary exterior. Residents will also enjoy access to The Connection, a .6-acre community recreation facility featuring a swimming pool, spa. barbecues...
Location
State CA
County Orange
Area 71 - Tustin
Rooms
Basement Unfinished
Main Level Bedrooms 3
Interior
Interior Features Balcony, Ceiling Fan(s), Crown Molding, High Ceilings, Open Floorplan, Pantry, Storage, All Bedrooms Up, Bedroom on Main Level, Loft, Main Level Primary, Multiple Primary Suites, Primary Suite, Walk-In Pantry, Walk-In Closet(s)
Heating Central
Cooling Central Air
Flooring Carpet, Wood
Fireplaces Type None
Fireplace No
Appliance 6 Burner Stove, Built-In Range, Dishwasher, Disposal, Gas Oven, Gas Range, Microwave, Refrigerator, Tankless Water Heater, Water Heater
Laundry Inside, Laundry Room
Exterior
Parking Features Garage, Garage Door Opener
Garage Spaces 2.0
Garage Description 2.0
Pool Community, Association
Community Features Biking, Dog Park, Hiking, Sidewalks, Pool
Utilities Available Electricity Available, Sewer Connected, Water Available
Amenities Available Dog Park, Fire Pit, Barbecue, Pool, Spa/Hot Tub, Trail(s)
View Y/N Yes
View City Lights, Mountain(s)
Porch Concrete, Covered, Rooftop, Terrace
Attached Garage Yes
Total Parking Spaces 2
Private Pool No
Building
Story Three Or More
Entry Level Three Or More
Sewer Public Sewer
Water Public
Level or Stories Three Or More
New Construction No
Construction Status Turnkey
Schools
School District Tustin Unified
Others
HOA Name Levity Community Association
Senior Community No
Tax ID 93302944
Security Features Fire Detection System,Smoke Detector(s)
Acceptable Financing Cash, Cash to Existing Loan, Cash to New Loan, Conventional, 1031 Exchange
Listing Terms Cash, Cash to Existing Loan, Cash to New Loan, Conventional, 1031 Exchange
Financing Conventional
Special Listing Condition Standard
Read Less

Bought with Peter Whang • Haylen



