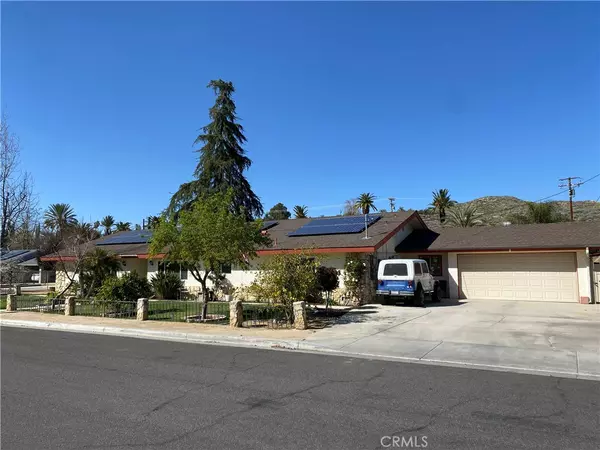For more information regarding the value of a property, please contact us for a free consultation.
3260 Vista WAY Hemet, CA 92544
Want to know what your home might be worth? Contact us for a FREE valuation!

Our team is ready to help you sell your home for the highest possible price ASAP
Key Details
Sold Price $500,000
Property Type Single Family Home
Sub Type Single Family Residence
Listing Status Sold
Purchase Type For Sale
Square Footage 2,592 sqft
Price per Sqft $192
MLS Listing ID SW22050200
Sold Date 04/01/22
Bedrooms 4
Full Baths 2
Three Quarter Bath 1
HOA Y/N No
Year Built 1975
Lot Size 9,583 Sqft
Property Description
Beautiful Ranch Style Pool Home! The entry leads to the dining room which has a large built in hutch with open beam ceilings. The dining room leads to a spacious kitchen with plenty of counter and cupboard space, a breakfast bar and an enclosed bar with a sink. The living room is open from the kitchen then leads to the interior laundry area which has an additional freezer/refridgerator alcove. This also leads to the sequestered 4th bedroom and 3rd bathroom, perfect for guests or other family members. The dining room also leads into the large family room with a beautiful corner rock fireplace & hearth. There are 3 more large and spacious bedrooms, and 2 upgraded bathrooms. All rooms have ceiling fans with overhead lighting. The family room leads to an alumawood patio cover and the sparkling pool and spa which is mostly surrounded by block walls for additional privacy. There is a covered BBQ and sitting area around the pool for your summer entertaining. The driveway is large enough for RV parking. The front yard has newer sod along with 4 fruit trees...a Meyer Lemon, Peach, Nectarine and a Fruit Cocktail tree which has Meyer lemons, limes and 4 different types of oranges.
Location
State CA
County Riverside
Area Srcar - Southwest Riverside County
Zoning R1
Rooms
Main Level Bedrooms 4
Interior
Interior Features Beamed Ceilings, Wet Bar, Breakfast Bar, Block Walls, Ceiling Fan(s), Separate/Formal Dining Room, Pantry, Recessed Lighting, Bar, All Bedrooms Down, Walk-In Closet(s)
Heating Central, Fireplace(s), Natural Gas
Cooling Central Air, Electric, Whole House Fan, Attic Fan
Flooring Carpet, Laminate, Tile, Wood
Fireplaces Type Family Room, Raised Hearth
Fireplace Yes
Appliance Built-In Range, Dishwasher, ENERGY STAR Qualified Water Heater, Disposal, Gas Oven, Gas Range, Ice Maker, Microwave, Refrigerator, Range Hood, Self Cleaning Oven, Water Softener, Vented Exhaust Fan, Water To Refrigerator, Water Heater
Laundry Washer Hookup, Electric Dryer Hookup, Inside, Laundry Room
Exterior
Exterior Feature Awning(s), Barbecue, Lighting, Rain Gutters
Parking Features Concrete, Door-Single, Driveway, Driveway Up Slope From Street, Garage Faces Front, Garage, Garage Door Opener, Oversized, RV Access/Parking
Garage Spaces 2.0
Garage Description 2.0
Fence Block, Vinyl, Wrought Iron
Pool Filtered, Gunite, Gas Heat, Heated, In Ground, Private
Community Features Curbs
Utilities Available Cable Connected, Electricity Connected, Natural Gas Connected, Sewer Connected, Water Connected
View Y/N Yes
View Mountain(s)
Roof Type Shingle
Porch Concrete, Covered, Patio
Attached Garage Yes
Total Parking Spaces 2
Private Pool Yes
Building
Lot Description 0-1 Unit/Acre, Back Yard, Drip Irrigation/Bubblers, Front Yard, Sprinklers In Rear, Sprinklers In Front, Irregular Lot, Lawn, Landscaped, Level, Ranch, Sprinklers Timer, Sprinkler System, Sloped Up
Faces South
Story One
Entry Level One
Foundation Slab
Sewer Public Sewer
Water Public
Architectural Style Ranch
Level or Stories One
New Construction No
Schools
School District Hemet Unified
Others
Senior Community No
Tax ID 438181014
Security Features Prewired,Security System,Carbon Monoxide Detector(s),Firewall(s),Smoke Detector(s),Security Lights
Acceptable Financing Cash, Cash to New Loan, Conventional, FHA, Submit
Green/Energy Cert Solar
Listing Terms Cash, Cash to New Loan, Conventional, FHA, Submit
Financing Cash
Special Listing Condition Standard
Read Less

Bought with Matthew Miller • Keller Williams Beverly Hills



