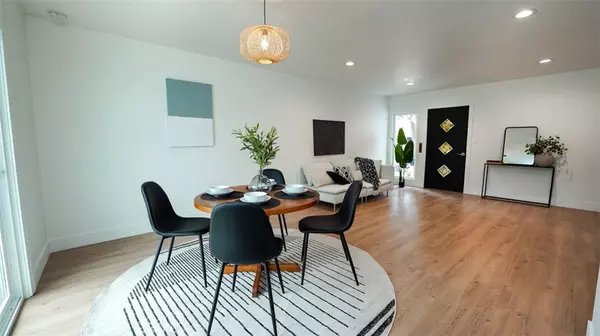For more information regarding the value of a property, please contact us for a free consultation.
5533 Premiere AVE Lakewood, CA 90712
Want to know what your home might be worth? Contact us for a FREE valuation!

Our team is ready to help you sell your home for the highest possible price ASAP
Key Details
Sold Price $920,000
Property Type Single Family Home
Sub Type Single Family Residence
Listing Status Sold
Purchase Type For Sale
Square Footage 1,655 sqft
Price per Sqft $555
MLS Listing ID DW22025018
Sold Date 04/01/22
Bedrooms 4
Full Baths 2
Construction Status Updated/Remodeled,Turnkey
HOA Y/N No
Year Built 1950
Lot Size 5,301 Sqft
Property Description
Welcome to the most Stunning Turn-Key Home in one of the most coveted areas of Lakewood. Located near parks, golf course, freeways, malls and only minutes from the city's best shopping and dinning. This home has great curb appeal, with a large driveway and has been COMPLETELY Remodeled. This home features an open floor plan with LED Recessed Lighting, a brand new kitchen featuring custom cabinets with stunning soap stone Quartz countertops, a massive kitchen island, upgraded flooring throughout the whole home, new windows and sliders, venetian plaster fireplace, remodeled guest bath and main bath. This lovely home has a large main bedroom oasis perfect for relaxation. This home is a must see! There is no home on the market finished as fine, near this price anywhere in Lakewood. You have to see it to believe it. All this house needs is someone to make it a home. Why not you?
Location
State CA
County Los Angeles
Area 23 - Lakewood Park
Zoning LKR1*
Rooms
Main Level Bedrooms 4
Interior
Interior Features Breakfast Bar, Separate/Formal Dining Room, Open Floorplan, Pantry, Pull Down Attic Stairs, Stone Counters, Recessed Lighting, Storage, All Bedrooms Down, Main Level Primary, Primary Suite
Heating High Efficiency
Cooling High Efficiency
Fireplaces Type Family Room
Fireplace Yes
Appliance Gas Water Heater, Vented Exhaust Fan
Laundry In Garage
Exterior
Parking Features Concrete, Driveway, Garage Faces Front, Garage
Garage Spaces 1.0
Garage Description 1.0
Fence Block
Pool None
Community Features Golf, Storm Drain(s), Street Lights, Sidewalks, Park
View Y/N Yes
View Courtyard
Roof Type Shingle
Accessibility No Stairs, Accessible Hallway(s)
Porch Concrete, Open, Patio
Attached Garage Yes
Total Parking Spaces 1
Private Pool No
Building
Lot Description Back Yard, Front Yard, Garden, Lawn, Landscaped, Near Park, Near Public Transit, Walkstreet, Yard
Story 1
Entry Level One
Foundation Raised
Sewer Public Sewer
Water Public
Level or Stories One
New Construction No
Construction Status Updated/Remodeled,Turnkey
Schools
School District Bellflower Unified
Others
Senior Community No
Tax ID 7170002010
Acceptable Financing Cash to New Loan, Conventional, FHA, VA Loan
Listing Terms Cash to New Loan, Conventional, FHA, VA Loan
Financing FHA
Special Listing Condition Standard
Read Less

Bought with Alfredo Pineda • Keller Williams Beverly Hills



