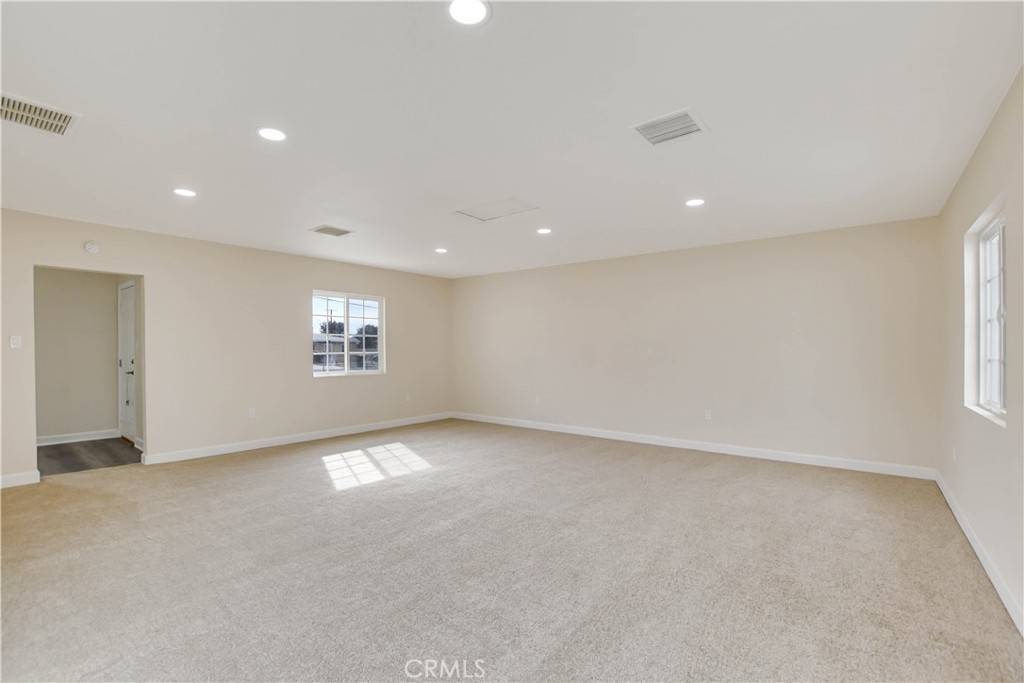For more information regarding the value of a property, please contact us for a free consultation.
491 S Santa Fe ST Hemet, CA 92543
Want to know what your home might be worth? Contact us for a FREE valuation!

Our team is ready to help you sell your home for the highest possible price ASAP
Key Details
Sold Price $390,000
Property Type Single Family Home
Sub Type Single Family Residence
Listing Status Sold
Purchase Type For Sale
Square Footage 1,696 sqft
Price per Sqft $229
MLS Listing ID TR22007760
Sold Date 02/25/22
Bedrooms 2
Full Baths 2
Construction Status Updated/Remodeled,Turnkey
HOA Y/N No
Year Built 1955
Lot Size 10,890 Sqft
Property Sub-Type Single Family Residence
Property Description
Incredible TURNKEY 2 bedroom 2 bathroom 1,696 square foot single story home on an enormous 10,890 square foot corner lot featuring a large bonus room and finished basement located in Hemet. Home has been rehabbed with new flooring, paint, and fixtures throughout. Stepping into the home, you will immediately notice the open floor plan with a white brick fireplace, new flooring, and an abundance of windows allowing natural light into the space, creating a warm and inviting feeling. The first bedroom will be directly to your left after walking through the front door, featuring carpet flooring, sliding closet doors, and a ceiling fan. Beyond the first bedroom you will find a bathroom equipped with quartz counters and a shower/tub combination. To the right of the bathroom is the laundry room featuring new cabinets for storage and has a door giving access to outside. The kitchen is beautiful, featuring new white quartz counter tops with matching white cabinets, subway tile backsplash, a deep sink, and stainless-steel appliances to add to the brightness of the kitchen. There is a dining area next to the kitchen/living room. The spacious master bedroom has an attached bathroom that features quartz counters, double sinks, a walk-in shower, and a closet! The large bonus room is at the very end of the hallway, featuring carpet flooring, recessed lighting, new windows, and a sliding door to further lighten up the home. The enormous backyard can be molded to fit any desire you may have and features low maintenance landscaping and oversized side yard for possible RV access/parking and is ready for your own personal touches and creative vision! This must-see home is conveniently located near shopping, dining, and hwy access.
Location
State CA
County Riverside
Area Srcar - Southwest Riverside County
Zoning R3
Rooms
Basement Finished
Main Level Bedrooms 2
Interior
Interior Features Built-in Features, Ceiling Fan(s), Eat-in Kitchen, Open Floorplan, Pantry, Recessed Lighting, Storage, All Bedrooms Down, Bedroom on Main Level, Main Level Primary
Heating Central, Forced Air, Fireplace(s), Natural Gas
Cooling None
Flooring Carpet, Tile, Vinyl
Fireplaces Type Living Room, Wood Burning
Fireplace Yes
Appliance Dishwasher, Free-Standing Range, Disposal, Gas Oven, Gas Range, Range Hood, Self Cleaning Oven, Water Heater
Laundry Common Area, Washer Hookup, Electric Dryer Hookup, Gas Dryer Hookup, Inside, Laundry Room
Exterior
Parking Features Attached Carport, Carport, On Site, RV Potential, RV Access/Parking
Carport Spaces 2
Fence Average Condition, Chain Link
Pool None
Community Features Curbs, Suburban, Sidewalks
Utilities Available Cable Available, Cable Connected, Electricity Available, Electricity Connected, Natural Gas Available, Natural Gas Connected, Phone Available, Phone Connected, Sewer Available, Sewer Connected, Water Available, Water Connected
View Y/N Yes
View City Lights, Mountain(s), Neighborhood
Roof Type Composition,Slate
Accessibility Safe Emergency Egress from Home, Accessible Doors
Porch Concrete, None
Total Parking Spaces 4
Private Pool No
Building
Lot Description Corner Lot, Level, Yard
Story 1
Entry Level One
Foundation Slab
Sewer Public Sewer
Water Public
Architectural Style Ranch
Level or Stories One
New Construction No
Construction Status Updated/Remodeled,Turnkey
Schools
Elementary Schools Whittier
Middle Schools Arcadia
High Schools West Valley
School District Hemet Unified
Others
Senior Community No
Tax ID 446092014
Security Features Carbon Monoxide Detector(s),Smoke Detector(s)
Acceptable Financing Cash, Cash to New Loan, Conventional, FHA, Fannie Mae, Freddie Mac, VA Loan
Listing Terms Cash, Cash to New Loan, Conventional, FHA, Fannie Mae, Freddie Mac, VA Loan
Financing Cash
Special Listing Condition Standard
Read Less

Bought with Joslyn Grable eXp Realty of California Inc.



