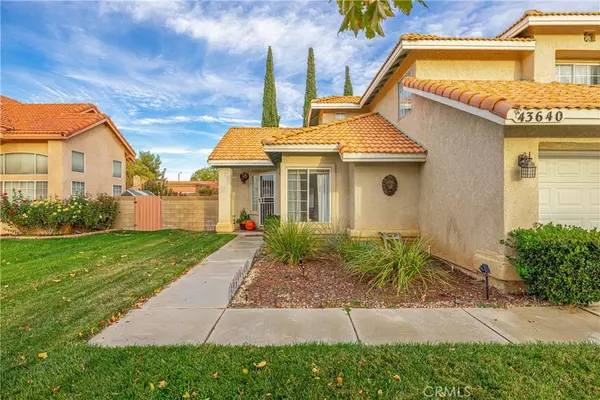For more information regarding the value of a property, please contact us for a free consultation.
43640 Yaffa ST Lancaster, CA 93535
Want to know what your home might be worth? Contact us for a FREE valuation!

Our team is ready to help you sell your home for the highest possible price ASAP
Key Details
Sold Price $432,000
Property Type Single Family Home
Sub Type Single Family Residence
Listing Status Sold
Purchase Type For Sale
Square Footage 2,041 sqft
Price per Sqft $211
MLS Listing ID SR21241221
Sold Date 12/09/21
Bedrooms 4
Full Baths 3
HOA Y/N No
Year Built 1991
Lot Size 6,764 Sqft
Property Description
WOW ! WONDERFUL & SPACIOUS 4 bedroom 3 full baths, 3 car garage house. Upon entry you will love the Big open entry floor-plan, Vaulted ceilings, & door out to the backyard.
There is So much natural light in this house. Even a skylight! Enjoy A Big family room with fireplace, formal dining room, breakfast nook, & a large formal living room. Lovely kitchen with custom tile backsplash, lots of storage, and a door leading to the covered patio. Enjoy a Private Downstairs bedroom w/ an attached full bathroom that could be a second master. The downstairs bathroom also has a point of entry from the hallway. Large laundry room completes the downstairs. Upstairs are 2 additional large rooms & the master Suite w/ a private balcony, master bath w/ dual sinks, sunken tub, separate shower & large walk-in closet. Updated light fixtures throughout. Enjoy the park like backyard w/ Block wall fencing, large side yard . Close to shopping and schools, easy access to 14 Freeway.
Location
State CA
County Los Angeles
Area Lac - Lancaster
Zoning LRRA6500
Rooms
Main Level Bedrooms 1
Interior
Interior Features Main Level Primary, Primary Suite
Heating Central
Cooling Central Air
Fireplaces Type Family Room
Fireplace Yes
Laundry Inside
Exterior
Garage Spaces 3.0
Garage Description 3.0
Pool None
Community Features Curbs, Street Lights, Sidewalks
View Y/N Yes
View Neighborhood
Attached Garage Yes
Total Parking Spaces 3
Private Pool No
Building
Lot Description 0-1 Unit/Acre, Lawn, Landscaped
Story Two
Entry Level Two
Sewer Public Sewer
Water Public
Level or Stories Two
New Construction No
Schools
School District Other
Others
Senior Community No
Tax ID 3148013040
Acceptable Financing Cash, Conventional, FHA, VA Loan
Listing Terms Cash, Conventional, FHA, VA Loan
Financing Conventional
Special Listing Condition Standard
Read Less

Bought with Crystal Allen • Keller Williams Beverly Hills



