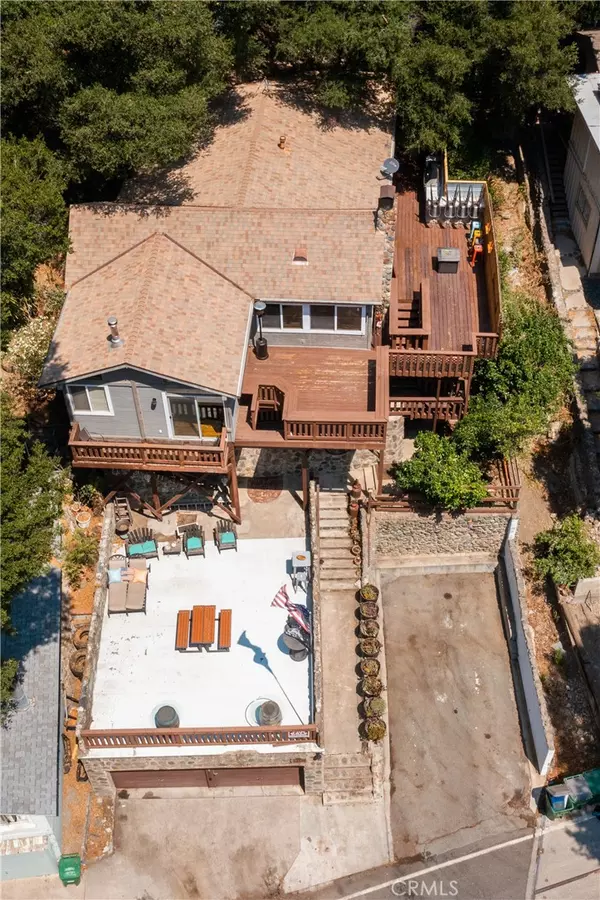For more information regarding the value of a property, please contact us for a free consultation.
31319 Silverado Canyon RD Silverado Canyon, CA 92676
Want to know what your home might be worth? Contact us for a FREE valuation!

Our team is ready to help you sell your home for the highest possible price ASAP
Key Details
Sold Price $840,000
Property Type Single Family Home
Sub Type Single Family Residence
Listing Status Sold
Purchase Type For Sale
Square Footage 2,237 sqft
Price per Sqft $375
Subdivision Silverado (Sc)
MLS Listing ID PW21153593
Sold Date 10/12/21
Bedrooms 4
Full Baths 2
Construction Status Turnkey
HOA Y/N No
Year Built 1948
Lot Size 7,731 Sqft
Property Description
HUGE PRICE REDUCTION!!!!!! This 2 story, one of a kind rustic home has a Stunning panoramic mountain and canyon view from a spacious wraparound deck.This four bedroom home includes a large bonus lodge room with slider access to the main deck & a private deck of its own.It has a cozy old fashion wood-burning stove with ceiling high river rock as a backdrop,vaulted wood beam ceiling, hardwood floors & numerous dual pane windows that offers views of the mountains & creek.Downstairs is giant studio bedroom with private entrance & patio with an additional walk through large open coat closet,beautiful wood ceilings & a rustic rock wood burning fireplace with the option to connect to existing propane piping.The master bedroom has two closets and the master bathroom has a spa tub with dual shower heads & a skylight.Attached is a laundry room on main living level with ample storage space & a separate entrance.Third bedroom has two walk in closets.Fourth bedroom has beautiful barn wood entry doors that could be used as a private office with new wood laminate flooring.The large gourmet kitchen features a breakfast bar with ample cabinet space including a large pantry, a built in stained glass bar cabinet and new wood laminate flooring,6 burner Thermador stovetop,Samsung touch screen refrigerator, trash compactor, new LG smart 3 tray dishwasher, built in Frigidaire professional series microwave and a new built in Frigidaire gallery oven.Dining area has new wood laminate flooring and ceiling fan with a slider to the barbecue area and deck. Living room has dual pane wood frame windows, recessed lighting, new wood laminate flooring with a beautiful rustic rock wood burning fireplace with the option to connect to existing propane piping and dual barnwood doors with bookshelves as a back drop.Hallway bathroom has a glass shower with tub. Central air and heat,new tankless water heater,copper plumbing,upgraded septic tank,large propane tank.Deck for entertaining & relaxing while taking in views & cooking on the barbecue.Enjoy a large built-in gourmet barbecue,stove burner,refrigerator,new tile,new privacy fence & eating area thats perfect for parties.This house has an oversized 25'x22' two car garage with lots of storage.As the stories go throughout this community it was built in the early 1900's to store TNT(bomb shelter)for the old miners of Silverado, you can see the old mine track trail to Blue Light Mine from the 26'x23' patio rooftop as its perfect for entertaining
Location
State CA
County Orange
Area Si - Silverado Canyon
Rooms
Main Level Bedrooms 3
Interior
Interior Features Beamed Ceilings, Balcony, Ceiling Fan(s), Crown Molding, Cathedral Ceiling(s), Living Room Deck Attached, Open Floorplan, Pantry, Partially Furnished, Recessed Lighting, Storage, Tile Counters
Heating Central, Fireplace(s), Wood Stove
Cooling Central Air
Flooring Carpet, Laminate
Fireplaces Type Free Standing, Living Room, Masonry, Wood Burning
Fireplace Yes
Appliance Built-In Range, Barbecue, Dishwasher, Microwave, Propane Range, Tankless Water Heater
Laundry Laundry Room
Exterior
Exterior Feature Barbecue
Parking Features Garage, RV Access/Parking
Garage Spaces 2.0
Garage Description 2.0
Pool None
Community Features Horse Trails, Stable(s), Mountainous, Near National Forest
Utilities Available Propane, Water Connected
View Y/N Yes
View Canyon, Hills, Mountain(s), Panoramic, Trees/Woods
Roof Type Composition
Porch Deck, Porch
Attached Garage No
Total Parking Spaces 2
Private Pool No
Building
Lot Description 0-1 Unit/Acre, Back Yard, Cul-De-Sac, Paved
Story 2
Entry Level One
Sewer Septic Tank
Water Public
Level or Stories One
New Construction No
Construction Status Turnkey
Schools
School District Orange Unified
Others
Senior Community No
Tax ID 10519132
Security Features Carbon Monoxide Detector(s),Smoke Detector(s)
Acceptable Financing Cash, Cash to New Loan
Horse Feature Riding Trail
Listing Terms Cash, Cash to New Loan
Financing Conventional
Special Listing Condition Standard
Read Less

Bought with Diane Cirignani • Legacy 15 Real Estate Brokers



