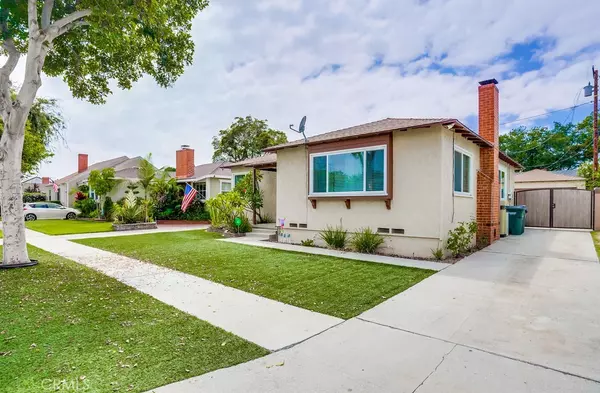For more information regarding the value of a property, please contact us for a free consultation.
6047 Oliva AVE Lakewood, CA 90712
Want to know what your home might be worth? Contact us for a FREE valuation!

Our team is ready to help you sell your home for the highest possible price ASAP
Key Details
Sold Price $780,000
Property Type Single Family Home
Sub Type SingleFamilyResidence
Listing Status Sold
Purchase Type For Sale
Square Footage 1,260 sqft
Price per Sqft $619
Subdivision Crest Gardens (Crst)
MLS Listing ID PW21195173
Sold Date 10/07/21
Bedrooms 3
Full Baths 2
HOA Y/N No
Year Built 1947
Lot Size 5,166 Sqft
Property Description
STOP LOOKING!! This is it! Many extras here to make your family comfortable and happy in this nice neighborhood. This HOME features: 3 bedrooms, 2 baths, which includes the master bedroom and remodeled bath, with a walk in closet. The living room has a cozy fireplace, recently resurfaced, forced heat, and air conditioning, solar system, Dual pane windows, water softening system, alarm system, approximately 7yr., newer, roof, new laminate flooring in living room and hallway, a nice sparkling, POOL, re-surfaced last summer, for your own personal enjoyment and entertaining, a large, bright, kitchen, with a dining area, laundry closet, and a window over the sink looking out to the pool area, a long driveway and double detached garage, plus a easily maintained front yard with artificial lawn. Near shopping, restaurants, and near by frwy access to LA and Orange counties. Where ever you go STOP here quickly, and see this nice family home! It won't last long!
Location
State CA
County Los Angeles
Area 21 - Crest Gardens, Mayfair, Signature
Zoning LKR1*
Rooms
Main Level Bedrooms 3
Interior
Interior Features CeilingFans
Heating Central, Solar
Cooling CentralAir
Flooring Carpet, Laminate
Fireplaces Type WoodBurning
Fireplace Yes
Appliance GasRange, WaterSoftener
Laundry Inside
Exterior
Parking Features Concrete, DoorMulti, Driveway, Garage
Garage Spaces 2.0
Garage Description 2.0
Fence Block
Pool InGround, Private
Community Features Curbs, Sidewalks
View Y/N Yes
View Neighborhood
Attached Garage No
Total Parking Spaces 2
Private Pool Yes
Building
Lot Description BackYard, FrontYard
Story 1
Entry Level One
Sewer PublicSewer
Water Public
Level or Stories One
New Construction No
Schools
School District Paramount Unified
Others
Senior Community No
Tax ID 7160014032
Security Features SecuritySystem
Acceptable Financing Cash, CashtoNewLoan, Conventional, CalVetLoan, Submit
Listing Terms Cash, CashtoNewLoan, Conventional, CalVetLoan, Submit
Financing Conventional
Special Listing Condition Trust
Read Less

Bought with Dan McWhorter • Realty Masters & Associates



