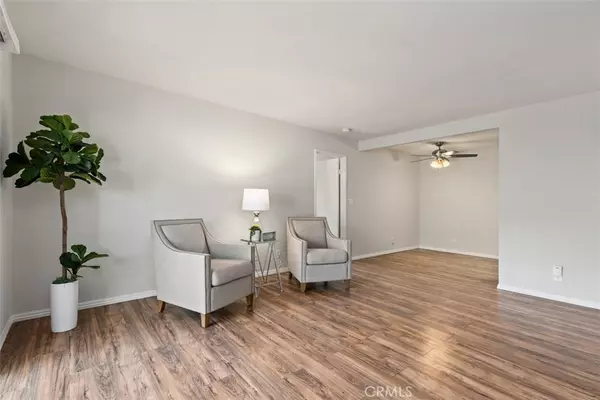For more information regarding the value of a property, please contact us for a free consultation.
20702 El Toro RD #105 Lake Forest, CA 92630
Want to know what your home might be worth? Contact us for a FREE valuation!

Our team is ready to help you sell your home for the highest possible price ASAP
Key Details
Sold Price $365,000
Property Type Condo
Sub Type Condominium
Listing Status Sold
Purchase Type For Sale
Square Footage 686 sqft
Price per Sqft $532
Subdivision Pheasant Creek (Pc)
MLS Listing ID OC21172329
Sold Date 09/17/21
Bedrooms 1
Full Baths 1
Condo Fees $369
HOA Fees $369/mo
HOA Y/N Yes
Year Built 1982
Property Description
Single level end unit condo with an ideal private corner location. Freshly painted with soothing coastal colors and laminate flooring throughout. Functional layout with open living room and dining room area. New ceiling fans in the bedroom and dining area. Expansive master bedroom with oversized walk-in closet. Master bath has a tub and shower combo. Spacious outdoor patio offers a storage closet with laundry hookups. New efficient wall AC/Heat unit in living room for your comfort. Newly rebuilt one car garage is close to the unit. Ample guest parking. Pheasant Creek community including pools, spas, tennis and sports courts. This condo makes for a perfect investment property or budget friendly first home. Close to toll road, local shops, restaurants, and hiking trails. FHA Approved!
Location
State CA
County Orange
Area Ln - Lake Forest North
Rooms
Main Level Bedrooms 1
Interior
Interior Features Ceiling Fan(s), All Bedrooms Down, Bedroom on Main Level, Main Level Primary
Cooling Wall/Window Unit(s)
Flooring Laminate
Fireplaces Type None
Fireplace No
Appliance Dishwasher, Electric Range, Disposal, Refrigerator
Laundry Washer Hookup, Electric Dryer Hookup, Laundry Closet, Outside
Exterior
Garage Spaces 1.0
Garage Description 1.0
Fence Wood
Pool Association
Community Features Curbs, Street Lights, Sidewalks
Amenities Available Sport Court, Hot Water, Pool, Pets Allowed, Spa/Hot Tub, Tennis Court(s), Trash, Water
View Y/N No
View None
Accessibility No Stairs
Attached Garage No
Total Parking Spaces 1
Private Pool No
Building
Story 1
Entry Level One
Sewer Public Sewer
Water Public
Level or Stories One
New Construction No
Schools
School District Saddleback Valley Unified
Others
HOA Name Pheasant Creek
HOA Fee Include Sewer
Senior Community No
Tax ID 93874249
Acceptable Financing Cash, Cash to Existing Loan, Conventional, FHA, VA Loan
Listing Terms Cash, Cash to Existing Loan, Conventional, FHA, VA Loan
Financing VA
Special Listing Condition Standard
Read Less

Bought with Sally Royer • Redfin



