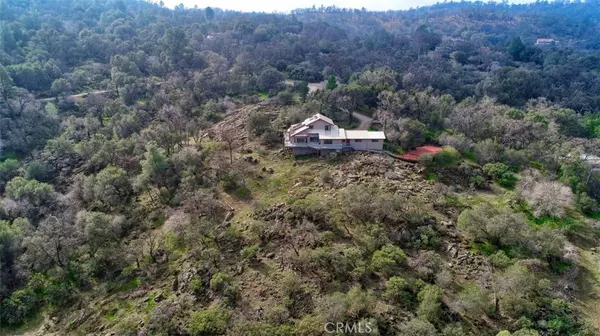For more information regarding the value of a property, please contact us for a free consultation.
40015 Grub Gulch Road 600 Ahwahnee, CA 93601
Want to know what your home might be worth? Contact us for a FREE valuation!

Our team is ready to help you sell your home for the highest possible price ASAP
Key Details
Sold Price $610,000
Property Type Single Family Home
Sub Type Single Family Residence
Listing Status Sold
Purchase Type For Sale
Square Footage 2,857 sqft
Price per Sqft $213
MLS Listing ID FR21029689
Sold Date 05/14/21
Bedrooms 3
Full Baths 2
Half Baths 2
Construction Status Termite Clearance,Turnkey
HOA Y/N No
Year Built 1988
Lot Size 28.210 Acres
Property Description
Looking for Peace, Privacy & Panoramic Views? Welcome to this beautiful light & bright custom farm-style 2857+/- sq. ft. home on 28+/- low maintenance acres. The home has 3 bedrooms, 2 full & 2 half baths & office. You'll love the spacious open plan with beautiful kitchen with Quartz Counters, center island, breakfast bar, large utility & formal dining rooms, brick hearth & wood heater, huge living room with built-in fireplace & bay window seat. The solarium, with brick floor, skylights, drain & water supply, adjoins the living area & master suite with large walk-in closet/dressing room, beautiful bathroom with 2 vanities, shower & soaking tub. The flooring is engineered oak & recently installed carpet. Upstairs the landing overlooks the living area, there are 2 good-sized bedrooms & full bath. A large covered front porch, decks along living areas & expansive lower entertaining deck allow you to enjoy the majestic mountain views & abundant wildlife. The 3 car garage includes an additional 1/2 bath. An RV site with power & water, extra parking for boat/trailer, plus a privately situated 2 bedroom, 1 bath mobile home are bonuses. Golfing is just minutes away and nearby are Yosemite & Bass Lake. Call to see this beauty today!
Location
State CA
County Madera
Area Yg17 - Ahwahnee
Zoning ARE-20
Rooms
Other Rooms Guest House
Main Level Bedrooms 1
Interior
Interior Features Built-in Features, Ceiling Fan(s), Cathedral Ceiling(s), High Ceilings, Living Room Deck Attached, Stone Counters, Sunken Living Room, Dressing Area, Main Level Master, Utility Room, Walk-In Closet(s)
Heating Floor Furnace, Wood, Wood Stove
Cooling Dual, Evaporative Cooling, See Remarks
Flooring Brick, Carpet, Vinyl
Fireplaces Type Dining Room, Insert, Free Standing, Great Room, Raised Hearth, Wood Burning, Wood BurningStove
Fireplace Yes
Appliance Electric Oven, Propane Range, Propane Water Heater, Refrigerator, Vented Exhaust Fan, Dryer, Washer
Laundry Washer Hookup, Electric Dryer Hookup, Inside, Laundry Room
Exterior
Exterior Feature Lighting, Rain Gutters
Parking Features Boat, Door-Multi, Garage, Garage Door Opener, RV Hook-Ups, RV Access/Parking, See Remarks
Garage Spaces 3.0
Garage Description 3.0
Pool None
Community Features Foothills, Rural
Utilities Available Electricity Connected, Propane
Waterfront Description Creek
View Y/N Yes
View Hills, Mountain(s), Panoramic, Rocks, Trees/Woods
Roof Type Metal
Porch Rear Porch, Deck, Front Porch, Wood
Attached Garage Yes
Total Parking Spaces 3
Private Pool No
Building
Lot Description Sloped Down, Horse Property, Rocks, Secluded
Story 2
Entry Level Two
Foundation Concrete Perimeter
Sewer Septic Tank
Water Private, Well
Architectural Style Custom
Level or Stories Two
Additional Building Guest House
New Construction No
Construction Status Termite Clearance,Turnkey
Schools
Elementary Schools Other
Middle Schools Other
High Schools Yosemite
School District Bass Lake Joint Union
Others
Senior Community No
Tax ID 055170027
Acceptable Financing Cash, Cash to New Loan
Horse Property Yes
Listing Terms Cash, Cash to New Loan
Financing Cash to New Loan
Special Listing Condition Standard
Read Less

Bought with John Zisa • London Properties - Oakhurst



