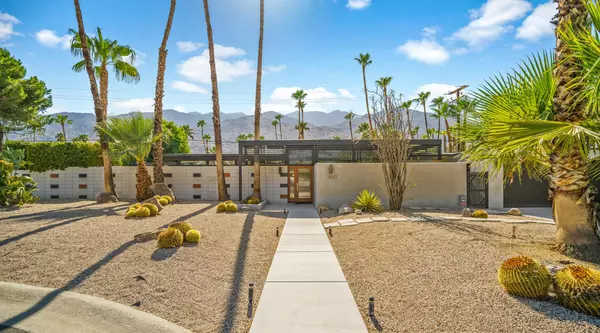For more information regarding the value of a property, please contact us for a free consultation.
1847 Apache CIR Palm Springs, CA 92264
Want to know what your home might be worth? Contact us for a FREE valuation!

Our team is ready to help you sell your home for the highest possible price ASAP
Key Details
Sold Price $1,245,000
Property Type Single Family Home
Sub Type Single Family Residence
Listing Status Sold
Purchase Type For Sale
Square Footage 1,697 sqft
Price per Sqft $733
Subdivision Twin Palms
MLS Listing ID 219047249DA
Sold Date 09/11/20
Bedrooms 3
Full Baths 2
Half Baths 1
Construction Status Updated/Remodeled
HOA Y/N No
Year Built 1957
Lot Size 10,890 Sqft
Property Description
This 1957 Alexander immaculate home features everything a Mid-Century Modern homeowner desires. A former model home in the Twin Palms neighborhood consisting of 1,697 sq ft, 3BD/2.5BA on 10,890 sq ft lot with Mountain views. This updated Palmer/Krisel open floor plan, with expansive pool, outdoor shower, clerestory windows, privacy, fabulous pool with a fire pit and an entertaining area outside the master bedroom. Indoor updates include new high-efficiency A/C and tankless water heater in 2018, Halo water filtration, on-demand hot water, new pool heater, and filter in 2019, brand new dishwasher, updated bathrooms, and bedrooms. This Palm Springs oasis is being sold furnished per sellers inventory list.
Location
State CA
County Riverside
Area 334 - South End Palm Springs
Interior
Interior Features Beamed Ceilings, Breakfast Bar, Open Floorplan, Bedroom on Main Level, Main Level Primary
Heating Forced Air, Fireplace(s), Natural Gas
Cooling Central Air
Flooring Tile
Fireplaces Type Gas, Living Room
Fireplace Yes
Appliance Dishwasher, Electric Cooking, Gas Range, Microwave, Refrigerator, Water Softener, Tankless Water Heater
Laundry In Garage
Exterior
Parking Features Driveway, On Street
Garage Spaces 2.0
Garage Description 2.0
Fence Block
Pool Electric Heat, In Ground, Private
View Y/N Yes
View Mountain(s), Pool
Roof Type Foam
Porch Concrete, Covered, Wrap Around
Attached Garage Yes
Total Parking Spaces 2
Private Pool Yes
Building
Lot Description Back Yard, Cul-De-Sac, Landscaped, Sprinklers Timer, Sprinkler System, Yard
Story 1
Entry Level One
Foundation Slab
Architectural Style Modern
Level or Stories One
New Construction No
Construction Status Updated/Remodeled
Others
Senior Community No
Tax ID 511033010
Acceptable Financing Cash, Cash to New Loan
Listing Terms Cash, Cash to New Loan
Financing Cash to New Loan
Special Listing Condition Standard
Read Less

Bought with Wendell Turner • Absolute Advantage Realty



