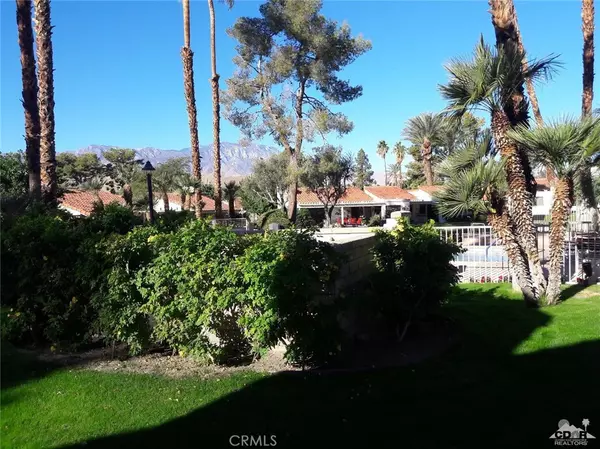For more information regarding the value of a property, please contact us for a free consultation.
19 Tennis Club DR Rancho Mirage, CA 92270
Want to know what your home might be worth? Contact us for a FREE valuation!

Our team is ready to help you sell your home for the highest possible price ASAP
Key Details
Sold Price $369,000
Property Type Condo
Sub Type Condominium
Listing Status Sold
Purchase Type For Sale
Square Footage 1,899 sqft
Price per Sqft $194
Subdivision Rancho Mirage Rc
MLS Listing ID 218011460DA
Sold Date 05/11/18
Bedrooms 3
Full Baths 1
Three Quarter Bath 1
Condo Fees $622
Construction Status Updated/Remodeled
HOA Fees $622/mo
HOA Y/N Yes
Year Built 1981
Lot Size 6,098 Sqft
Property Description
Beautifully remodeled end unit,3 bedroom 3 bath single story home in the heart of Rancho Mirage. This spacious home now features a truly open floorplan with kitchen/greatroom living area. Kitchen offers new white cabinetry, stainless appliances, center island with stainless farm sink, quartz countertops, recessed lighting, breakfast area, patio and atrium access, open to dining/living rooms with soaring ceiling, sliders to private patio and mountain views. The livingroom features a custom fireplace, recessed lighting, ceiling fan and grey plank flooring throughout. Wetbar and stainless/ glass wine chiller, quartz countertops and subway tile. Wide central haulway offering privacy to all bedrooms. Large master has a walkin closet and huge master bath with dual sinks, walkin shower accented with carrera marble and blue subway tile. The master bath has a private patio. Indoor laundryrm leads to attached 2 car garage. HOA has redone roofs and will be repainting/colorscaping entire complex..
Location
State CA
County Riverside
Area 321 - Rancho Mirage
Interior
Interior Features Beamed Ceilings, Wet Bar, Breakfast Bar, Breakfast Area, Cathedral Ceiling(s), Separate/Formal Dining Room, High Ceilings, Open Floorplan, Recessed Lighting, Storage, All Bedrooms Down, Atrium, Primary Suite, Walk-In Closet(s)
Heating Forced Air, Natural Gas
Cooling Central Air
Flooring Tile, Wood
Fireplaces Type Gas, Living Room
Fireplace Yes
Appliance Dishwasher, Gas Cooking, Disposal, Gas Oven, Gas Range, Gas Water Heater, Microwave, Refrigerator, Range Hood, Self Cleaning Oven, Vented Exhaust Fan, Water To Refrigerator
Laundry Laundry Room
Exterior
Parking Features Direct Access, Driveway, Garage, Side By Side
Garage Spaces 2.0
Garage Description 2.0
Fence Stucco Wall
Pool Gunite, Electric Heat, In Ground
Community Features Gated
Utilities Available Cable Available
Amenities Available Clubhouse, Fitness Center, Maintenance Grounds, Lake or Pond, Meeting Room, Other Courts, Other, Racquetball, Tennis Court(s)
View Y/N Yes
View Park/Greenbelt, Mountain(s), Pond
Roof Type Tile
Porch Concrete, Stone
Attached Garage Yes
Total Parking Spaces 4
Private Pool Yes
Building
Lot Description Lawn, Landscaped, Level, Paved
Story One
Entry Level One
Foundation Slab
Architectural Style Mediterranean, Traditional
Level or Stories One
New Construction No
Construction Status Updated/Remodeled
Others
Senior Community No
Tax ID 689100007
Security Features Fire Detection System,Gated Community,Key Card Entry,Smoke Detector(s),Security Lights
Acceptable Financing Cash, Cash to New Loan
Listing Terms Cash, Cash to New Loan
Financing Cash
Special Listing Condition Standard
Read Less

Bought with Eric Meeks • gps.unknownoffice



