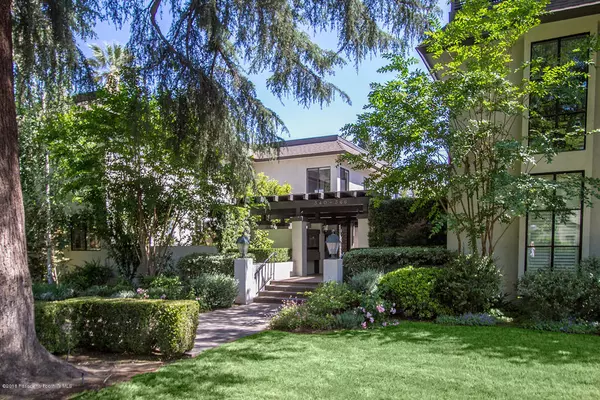For more information regarding the value of a property, please contact us for a free consultation.
344 W Bellevue DR #9 Pasadena, CA 91105
Want to know what your home might be worth? Contact us for a FREE valuation!

Our team is ready to help you sell your home for the highest possible price ASAP
Key Details
Sold Price $1,565,800
Property Type Condo
Sub Type Condominium
Listing Status Sold
Purchase Type For Sale
Square Footage 2,347 sqft
Price per Sqft $667
MLS Listing ID P0-818002818
Sold Date 09/24/18
Bedrooms 3
Full Baths 2
Three Quarter Bath 1
Construction Status Updated/Remodeled
HOA Y/N Yes
Year Built 1973
Lot Size 0.605 Acres
Property Description
This elegant, contemporary townhome in the attractive Lexington complex just off Millionaire's Row is private, quiet and full of light. The sophisticated living room has 20' ceilings and dramatic floor to ceiling windows flanking a handsome fireplace and attractive hardwood floors. A great room style dining area, also with hardwood floors, is open to a smashing remodeled kitchen with Caesar Stone counters, custom tile, pantry, newer appliances and relaxing informal retreat. These main rooms access spacious patio areas and gardens which wrap around this main level. A striking first floor bedroom is currently used as a den; a stylish bath serves as a powder room. Upstairs, the master suite is stunning with a wall of wardrobe closets, a wonderful walk-in closet and an exceptional updated bath. There is a delightful second bedroom suite with walk-in closet, updated bath and bright work alcove. A convenient laundry is located in the upstairs hallway. There is parking for 3 cars and a secured 8' by 23' storage room in the subterranean garage.
Location
State CA
County Los Angeles
Area 647 - Pasadena (Sw)
Zoning PSR1
Interior
Interior Features Eat-in Kitchen, High Ceilings, Two Story Ceilings, Walk-In Closet(s)
Heating Forced Air, Natural Gas
Cooling Central Air
Flooring Carpet, Wood
Fireplaces Type Gas, Living Room
Fireplace Yes
Appliance Double Oven, Dishwasher, Electric Cooktop, Disposal, Refrigerator, Range Hood, Dryer, Washer
Laundry Electric Dryer Hookup, Laundry Room, Upper Level
Exterior
Parking Features Underground
Garage Spaces 3.0
Garage Description 3.0
View Y/N No
Roof Type Common Roof
Porch Brick, Concrete
Total Parking Spaces 3
Private Pool No
Building
Story 2
Entry Level Two
Architectural Style Contemporary
Level or Stories Two
Construction Status Updated/Remodeled
Others
HOA Name Lexington
Senior Community No
Tax ID 5713036043
Acceptable Financing Cash, Cash to New Loan
Listing Terms Cash, Cash to New Loan
Special Listing Condition Standard
Read Less

Bought with Cathy Tyner • COMPASS



