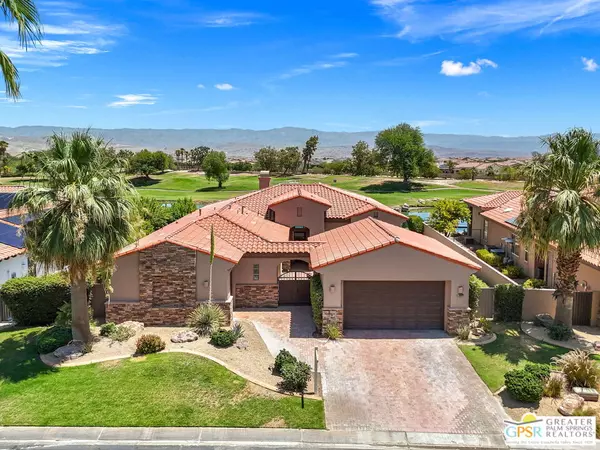201 Loch Lomond Rd Rancho Mirage, CA 92270
UPDATED:
01/07/2025 04:59 PM
Key Details
Property Type Single Family Home
Sub Type Single Family Residence
Listing Status Active
Purchase Type For Sale
Square Footage 2,667 sqft
Price per Sqft $412
Subdivision Mission Hills/Legacy-Oakhurst
MLS Listing ID 25-476137
Style Contemporary
Bedrooms 4
Full Baths 4
Construction Status Updated/Remodeled
HOA Fees $815/mo
HOA Y/N Yes
Year Built 1999
Lot Size 10,890 Sqft
Acres 0.25
Property Description
Location
State CA
County Riverside
Area Rancho Mirage
Rooms
Other Rooms None
Dining Room 0
Interior
Interior Features High Ceilings (9 Feet+), Wet Bar, Recessed Lighting, Open Floor Plan
Heating Central
Cooling Air Conditioning, Central
Flooring Tile
Fireplaces Number 1
Fireplaces Type Great Room
Equipment Dishwasher, Dryer, Microwave, Washer, Water Purifier, Refrigerator
Laundry Laundry Area
Exterior
Parking Features Golf Cart
Garage Spaces 3.0
Pool Association Pool, Community
Community Features Golf Course within Development
View Y/N Yes
View Lake, Golf Course, Mountains
Roof Type Clay
Building
Story 1
Architectural Style Contemporary
Level or Stories One
Construction Status Updated/Remodeled
Others
Special Listing Condition Standard

The information provided is for consumers' personal, non-commercial use and may not be used for any purpose other than to identify prospective properties consumers may be interested in purchasing. All properties are subject to prior sale or withdrawal. All information provided is deemed reliable but is not guaranteed accurate, and should be independently verified.



