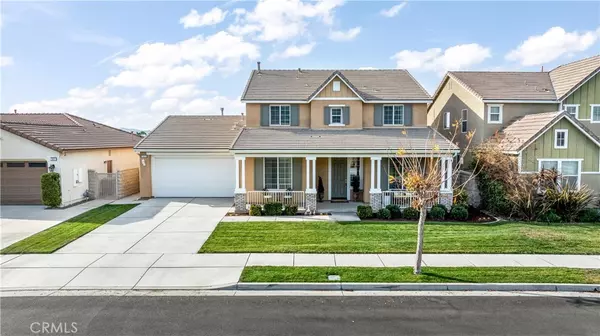7035 Leighton DR Eastvale, CA 92880
UPDATED:
12/29/2024 10:21 PM
Key Details
Property Type Single Family Home
Sub Type Single Family Residence
Listing Status Active
Purchase Type For Sale
Square Footage 3,208 sqft
Price per Sqft $317
MLS Listing ID CV24254858
Bedrooms 4
Full Baths 3
Condo Fees $57
Construction Status Turnkey
HOA Fees $57/mo
HOA Y/N Yes
Year Built 2011
Lot Size 8,276 Sqft
Lot Dimensions Public Records
Property Description
Location
State CA
County Riverside
Area 249 - Eastvale
Zoning R-1
Rooms
Main Level Bedrooms 1
Interior
Interior Features Breakfast Bar, Eat-in Kitchen, Granite Counters, Pantry, Recessed Lighting, Bedroom on Main Level, Loft, Primary Suite, Walk-In Closet(s)
Heating Central, Fireplace(s)
Cooling Central Air
Flooring Carpet, See Remarks, Tile, Wood
Fireplaces Type Dining Room, Family Room, Gas, Kitchen, Living Room, Primary Bedroom
Inclusions Trash Compactor, Chandelier
Fireplace Yes
Appliance Double Oven, Dishwasher, Gas Cooktop, Disposal, Gas Oven, Microwave, Trash Compactor
Laundry Washer Hookup, Inside, Laundry Room
Exterior
Exterior Feature Rain Gutters
Parking Features Concrete, Driveway, Garage Faces Front, Garage
Garage Spaces 3.0
Garage Description 3.0
Fence Block, Vinyl
Pool None
Community Features Curbs, Gutter(s), Suburban, Sidewalks
Utilities Available Cable Available, Electricity Connected, Natural Gas Connected, Phone Available, Sewer Connected, Water Connected
Amenities Available Maintenance Grounds, Management
View Y/N Yes
View Mountain(s), Neighborhood
Roof Type Tile
Porch Concrete, Covered, Front Porch
Attached Garage Yes
Total Parking Spaces 3
Private Pool No
Building
Lot Description 0-1 Unit/Acre
Dwelling Type House
Story 2
Entry Level Two
Foundation Slab
Sewer Public Sewer
Water Public
Level or Stories Two
New Construction No
Construction Status Turnkey
Schools
Elementary Schools Ronald Reagan
High Schools Eleanor Roosevelt
School District Corona-Norco Unified
Others
HOA Name Personal Touch Property Management Incorporated
Senior Community No
Tax ID 144802003
Security Features Carbon Monoxide Detector(s),Smoke Detector(s)
Acceptable Financing Submit
Listing Terms Submit
Special Listing Condition Standard




