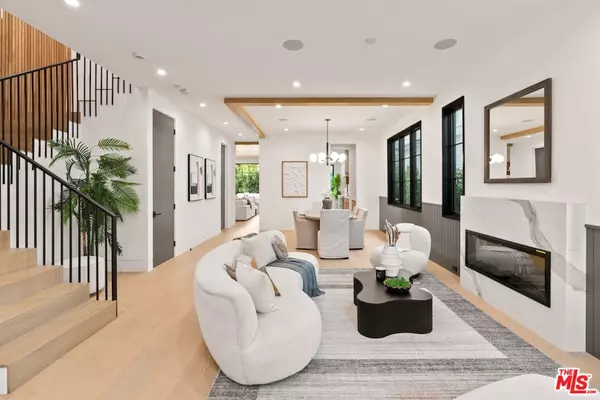1022 Galloway St Pacific Palisades, CA 90272
UPDATED:
12/19/2024 06:48 PM
Key Details
Property Type Single Family Home
Sub Type Single Family Residence
Listing Status Active
Purchase Type For Sale
Square Footage 3,580 sqft
Price per Sqft $1,619
MLS Listing ID 24-467713
Style Contemporary
Bedrooms 5
Full Baths 5
Half Baths 1
Construction Status New Construction
HOA Y/N No
Year Built 2024
Lot Size 5,205 Sqft
Acres 0.1195
Property Description
Location
State CA
County Los Angeles
Area Pacific Palisades
Zoning LAR1
Rooms
Family Room 1
Other Rooms None
Dining Room 0
Kitchen Gourmet Kitchen, Island, Marble Counters, Pantry
Interior
Interior Features Pre-wired for surround sound, Pre-wired for high speed Data, Built-Ins
Heating Central, Fireplace, Electric
Cooling Central
Flooring Engineered Hardwood, Tile
Fireplaces Number 2
Fireplaces Type Electric, Family Room, Primary Bedroom
Equipment Built-Ins, Dishwasher, Microwave, Freezer, Garbage Disposal, Range/Oven, Refrigerator, Solar Panels
Laundry Inside
Exterior
Parking Features Garage - 2 Car, Driveway, Direct Entrance
Garage Spaces 4.0
Pool None
View Y/N No
View None
Building
Story 2
Sewer In Street Paid
Water Public
Architectural Style Contemporary
Level or Stories Two
Construction Status New Construction
Schools
School District Los Angeles Unified
Others
Special Listing Condition Standard

The information provided is for consumers' personal, non-commercial use and may not be used for any purpose other than to identify prospective properties consumers may be interested in purchasing. All properties are subject to prior sale or withdrawal. All information provided is deemed reliable but is not guaranteed accurate, and should be independently verified.



