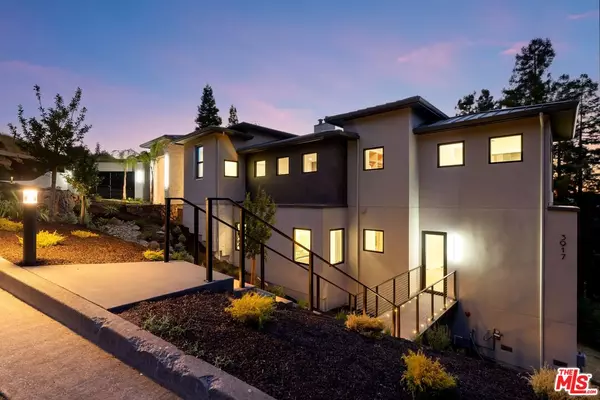3917 Skyfarm Dr Santa Rosa, CA 95403
UPDATED:
11/16/2024 07:01 AM
Key Details
Property Type Single Family Home
Sub Type Single Family Residence
Listing Status Active
Purchase Type For Sale
Square Footage 5,200 sqft
Price per Sqft $767
MLS Listing ID 24-459943
Style Modern
Bedrooms 5
Full Baths 6
Half Baths 1
HOA Fees $75/mo
HOA Y/N Yes
Year Built 2002
Lot Size 1.100 Acres
Acres 1.1
Property Description
Location
State CA
County Sonoma
Area Out Of Area
Rooms
Other Rooms None
Dining Room 0
Interior
Heating Central
Cooling Central
Flooring Tile, Marble
Fireplaces Type Living Room
Equipment Dishwasher, Range/Oven, Microwave
Laundry Inside
Exterior
Parking Features Attached, Garage, Tandem
Garage Spaces 4.0
Pool None
View Y/N Yes
View Golf Course, Mountains
Building
Story 2
Architectural Style Modern
Level or Stories Two
Others
Special Listing Condition Standard

The information provided is for consumers' personal, non-commercial use and may not be used for any purpose other than to identify prospective properties consumers may be interested in purchasing. All properties are subject to prior sale or withdrawal. All information provided is deemed reliable but is not guaranteed accurate, and should be independently verified.



