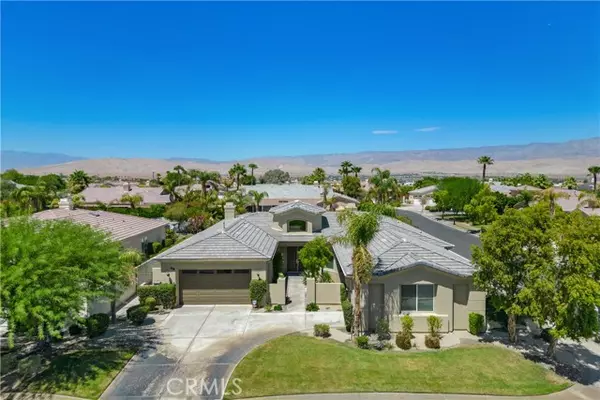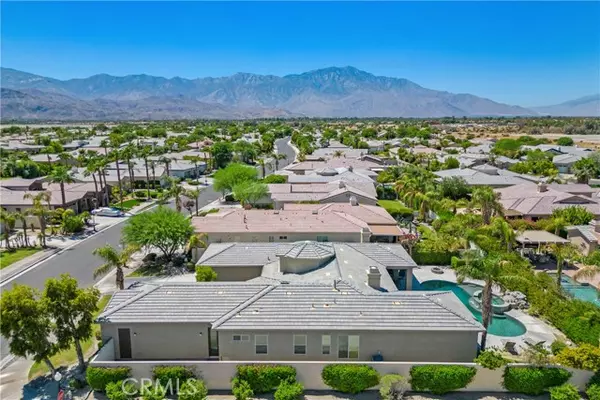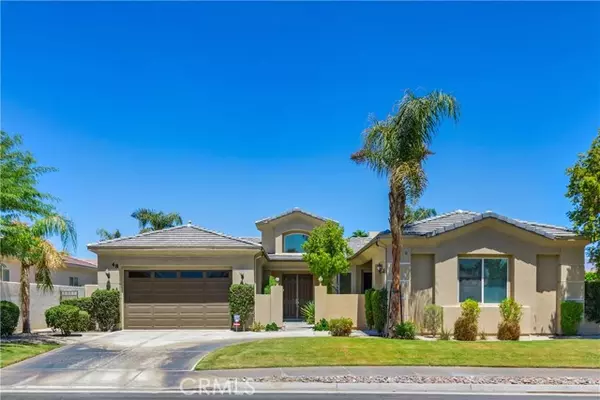48 Provence WAY Rancho Mirage, CA 92270
UPDATED:
12/19/2024 08:56 PM
Key Details
Property Type Single Family Home
Sub Type Single Family Residence
Listing Status Active
Purchase Type For Sale
Square Footage 3,075 sqft
Price per Sqft $341
Subdivision Versailles
MLS Listing ID OC24175599MR
Style Contemporary
Bedrooms 4
Full Baths 2
Half Baths 1
HOA Fees $255/mo
Year Built 2006
Lot Size 0.310 Acres
Property Description
Location
State CA
County Riverside
Area Rancho Mirage
Building/Complex Name Versailles
Interior
Heating Central
Cooling Central
Fireplaces Type Family Room, Fire Pit, Living Room
Equipment Dishwasher, Inside, Microwave, Room, Trash Compactor
Laundry Inside, Room
Exterior
Parking Features Direct Entrance, Driveway, Garage
Garage Spaces 6.0
Pool In Ground, Private
Community Features Biking, Curbs, Hiking, Sidewalks
Amenities Available Controlled Access, Sport Court
View Y/N Yes
Roof Type Concrete, Tile
Building
Story 1
Sewer Public Sewer
Water Public
Architectural Style Contemporary
Structure Type Stucco
Schools
School District Palm Springs Unified
Others
Special Listing Condition Standard
Pets Allowed Call For Rules

The information provided is for consumers' personal, non-commercial use and may not be used for any purpose other than to identify prospective properties consumers may be interested in purchasing. All properties are subject to prior sale or withdrawal. All information provided is deemed reliable but is not guaranteed accurate, and should be independently verified.



