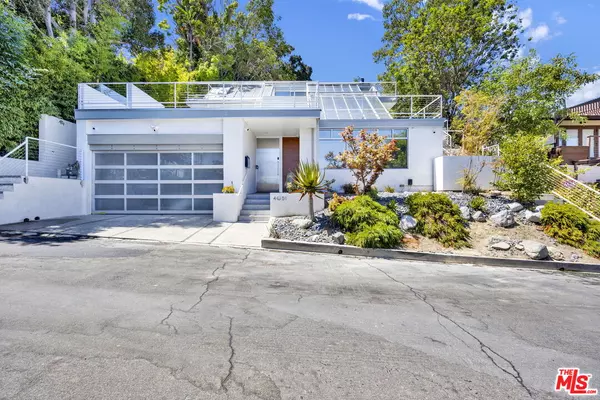4051 Weslin Ave Sherman Oaks, CA 91423
UPDATED:
11/23/2024 10:25 AM
Key Details
Property Type Single Family Home
Sub Type Single Family Residence
Listing Status Active
Purchase Type For Sale
Square Footage 4,087 sqft
Price per Sqft $807
MLS Listing ID 24-434653
Style Architectural
Bedrooms 5
Full Baths 5
Half Baths 2
Construction Status Updated/Remodeled, Additions/Alter
HOA Y/N No
Year Built 1982
Lot Size 8,478 Sqft
Acres 0.1199
Property Description
Location
State CA
County Los Angeles
Area Sherman Oaks
Zoning LAR1
Rooms
Other Rooms Shed(s), GuestHouse
Dining Room 0
Interior
Interior Features High Ceilings (9 Feet+), Recessed Lighting, Open Floor Plan
Heating Central, Forced Air, Heat Pump
Cooling Central, Air Conditioning, Heat Pump(s), Wall Unit(s)
Flooring Porcelain, Vinyl Plank
Fireplaces Number 4
Fireplaces Type Gas
Equipment Alarm System, Built-Ins, Ceiling Fan, Dishwasher, Dryer, Freezer, Garbage Disposal, Hood Fan, Microwave, Washer, Water Conditioner, Water Filter, Refrigerator, Range/Oven
Laundry Laundry Area
Exterior
Parking Features Attached, Driveway
Garage Spaces 3.0
Pool None
View Y/N Yes
View City, Canyon, Hills, Mountains, Panoramic, City Lights, Valley
Roof Type Flat
Handicap Access None
Building
Lot Description 2-4 Lots
Story 3
Foundation Slab
Water Public
Architectural Style Architectural
Level or Stories Three Or More
Structure Type Stucco
Construction Status Updated/Remodeled, Additions/Alter
Others
Special Listing Condition Standard

The information provided is for consumers' personal, non-commercial use and may not be used for any purpose other than to identify prospective properties consumers may be interested in purchasing. All properties are subject to prior sale or withdrawal. All information provided is deemed reliable but is not guaranteed accurate, and should be independently verified.



