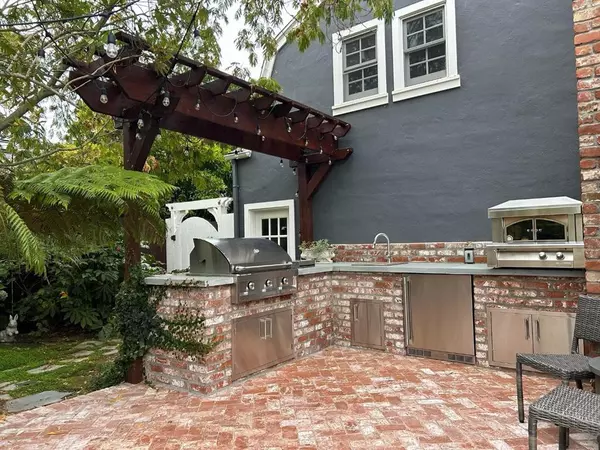1491 Pitman AVE Palo Alto, CA 94301
UPDATED:
12/05/2024 01:57 AM
Key Details
Property Type Single Family Home
Sub Type Single Family Residence
Listing Status Pending
Purchase Type For Sale
Square Footage 1,821 sqft
Price per Sqft $2,608
MLS Listing ID ML81977630
Bedrooms 4
Full Baths 2
HOA Y/N No
Year Built 1958
Lot Size 6,969 Sqft
Property Description
Location
State CA
County Santa Clara
Area 699 - Not Defined
Zoning R1
Interior
Interior Features Breakfast Area
Heating Forced Air
Cooling Central Air
Flooring Wood
Fireplaces Type Family Room, Gas Starter, Living Room, Wood Burning
Fireplace Yes
Appliance Dishwasher, Gas Cooktop, Disposal, Gas Oven, Ice Maker, Microwave, Refrigerator, Range Hood, Self Cleaning Oven, Vented Exhaust Fan, Dryer, Washer
Exterior
Parking Features Off Street
Garage Spaces 2.0
Garage Description 2.0
Pool Fiberglass, In Ground
View Y/N Yes
View Neighborhood
Roof Type Shingle
Accessibility None
Attached Garage Yes
Total Parking Spaces 2
Building
Lot Description Level
Faces West
Story 2
Foundation Concrete Perimeter
Sewer Public Sewer
Water Public
Architectural Style Ranch
New Construction No
Schools
Elementary Schools Other
Middle Schools Other
High Schools Palo Alto
School District Palo Alto Unified
Others
Tax ID 00323086
Special Listing Condition Standard




