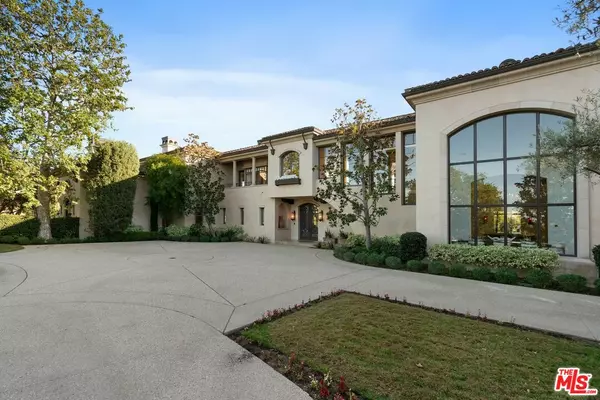8 Beverly Ridge Ter Beverly Hills, CA 90210
UPDATED:
11/20/2024 09:55 PM
Key Details
Property Type Single Family Home
Sub Type Single Family Residence
Listing Status Active
Purchase Type For Rent
Square Footage 11,206 sqft
Subdivision Beverly Ridge Terrace
MLS Listing ID 24-418809
Style Contemporary Mediterranean
Bedrooms 6
Full Baths 6
Half Baths 2
Three Quarter Bath 2
Construction Status Updated/Remodeled
Year Built 2003
Lot Size 3.972 Acres
Acres 3.9724
Property Description
Location
State CA
County Los Angeles
Area Beverly Hills Post Office
Building/Complex Name Beverly Ridge Terrace
Zoning LARE40
Rooms
Family Room 1
Other Rooms GuestHouse
Dining Room 1
Kitchen Counter Top, Gourmet Kitchen, Granite Counters, Island, Open to Family Room, Pantry, Remodeled
Interior
Interior Features 2 Staircases, Bar, Bidet, Built-Ins, Cathedral-Vaulted Ceilings, Crown Moldings, High Ceilings (9 Feet+), Home Automation System, Laundry Chute, Pre-wired for high speed Data, Pre-wired for surround sound, Recessed Lighting, Turnkey, Phone System, Wet Bar, Plaster Walls
Heating Central, Combination, Fireplace
Cooling Air Conditioning, Central
Flooring Carpet, Hardwood, Marble, Mixed, Stone
Fireplaces Number 5
Fireplaces Type Den, Exterior, Living Room, Master Bedroom, Patio
Inclusions Association dues, gardner and pool service.
Equipment Bar Ice Maker, Barbeque, Built-Ins, Dishwasher, Dryer, Electric Dryer Hookup, Garbage Disposal, Gas Or Electric Dryer Hookup, Hood Fan, Microwave, Phone System, Range/Oven, Refrigerator, Trash Compactor, Vented Exhaust Fan, Washer
Laundry Inside, Laundry Area, Room
Exterior
Parking Features Auto Driveway Gate, Carport, Circular Driveway, Attached, Direct Entrance, Covered Parking, Door Opener
Garage Spaces 4.0
Fence Privacy, Wrought Iron
Pool Fiberglass, Heated, In Ground, Salt/Saline, Negative Edge/Infinity Pool, Private
Amenities Available Gated Community Guard
Waterfront Description None
View Y/N Yes
View Canyon, City Lights, Courtyard, Green Belt, Bluff
Roof Type Clay, Composition, Spanish Tile
Handicap Access Doors - Swing In, Halls/Doors - 3 Feet Wide, Parking
Building
Lot Description Gated with Guard, Landscaped, Lawn, Gated Community, Fenced, Exterior Security Lights, Back Yard, Street Asphalt, Lot Shape-Irregular
Story 2
Foundation Combination
Sewer In Street
Water In Street, Meter on Property
Architectural Style Contemporary Mediterranean
Level or Stories Two
Structure Type Hard Coat
Construction Status Updated/Remodeled
Others
Pets Allowed Call

The information provided is for consumers' personal, non-commercial use and may not be used for any purpose other than to identify prospective properties consumers may be interested in purchasing. All properties are subject to prior sale or withdrawal. All information provided is deemed reliable but is not guaranteed accurate, and should be independently verified.



