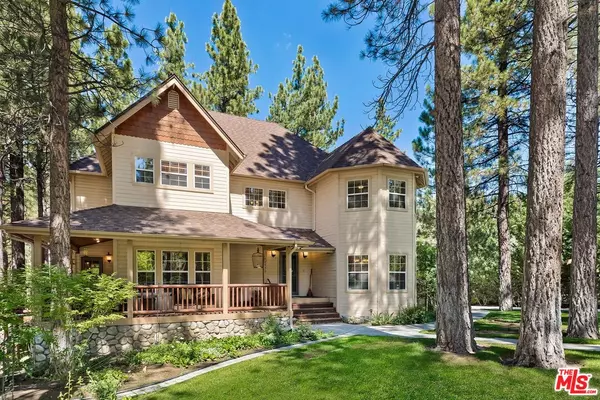42450 Juniper Dr Big Bear Lake, CA 92315
UPDATED:
12/12/2024 04:02 AM
Key Details
Property Type Single Family Home
Sub Type Single Family Residence
Listing Status Active
Purchase Type For Sale
Square Footage 3,824 sqft
Price per Sqft $390
MLS Listing ID 23-314965
Style Traditional
Bedrooms 6
Full Baths 4
Construction Status Updated/Remodeled
HOA Y/N No
Year Built 1991
Lot Size 1.000 Acres
Acres 1.0
Property Description
Location
State CA
County San Bernardino
Area Big Bear Area
Rooms
Family Room 1
Other Rooms None
Dining Room 1
Kitchen Counter Top, Gourmet Kitchen, Granite Counters, Island, Marble Counters, Pantry, Remodeled, Stone Counters
Interior
Interior Features 220V Throughout, Bar, Beamed Ceiling(s), Built-Ins, Chair Railings, Common Walls, Drywall Walls, Furnished, High Ceilings (9 Feet+), Hot Tub, Pre-wired for high speed Data, Recessed Lighting, Storage Space, Turnkey, Two Story Ceilings, Wainscotting, Wet Bar
Heating Natural Gas, Fireplace, Forced Air, Zoned
Cooling None
Flooring Carpet, Engineered Hardwood, Hardwood, Mixed, Wood
Fireplaces Number 2
Fireplaces Type Living Room, Primary Bedroom, Primary Retreat, Wood Burning, Gas and Wood, Gas Starter, Gas
Equipment Alarm System, Barbeque, Built-Ins, Cable, Ceiling Fan, Dishwasher, Dryer, Electric Dryer Hookup, Garbage Disposal, Gas Dryer Hookup, Hood Fan, Microwave, Range/Oven, Refrigerator, Recirculated Exhaust Fan, Vented Exhaust Fan, Washer, Water Filter, Water Purifier, Water Line to Refrigerator
Laundry Inside
Exterior
Parking Features Attached, Built-In Storage, Driveway, Driveway - Concrete, Garage - 3 Car, Garage Is Attached, Parking for Guests, Parking for Guests - Onsite, Parking Space, Private, Private Garage, RV Access, RV Possible, Side By Side
Garage Spaces 3.0
Fence Chain Link
Pool None
Waterfront Description None
View Y/N Yes
View Trees/Woods, Mountains
Roof Type Composition, Shingle
Handicap Access None
Building
Lot Description Back Yard, Fenced, Fenced Yard, Front Yard, Gutters, Lawn, Lot Shape-Rectangular, Secluded, Single Lot, Street Asphalt, Street Paved, Utilities - Overhead, Wooded, Yard
Story 2
Foundation Raised, Pillar/Post/Pier, Pier and Beam, Combination
Sewer In Street, In Connected and Paid, In Street Paid, Paid
Water Well, Permit on File, Water District, Public, On Site, Paid, In Street
Architectural Style Traditional
Level or Stories Two, Multi/Split
Structure Type Stone, Stucco, Wood Siding
Construction Status Updated/Remodeled
Schools
School District Other
Others
Special Listing Condition Standard

The information provided is for consumers' personal, non-commercial use and may not be used for any purpose other than to identify prospective properties consumers may be interested in purchasing. All properties are subject to prior sale or withdrawal. All information provided is deemed reliable but is not guaranteed accurate, and should be independently verified.



